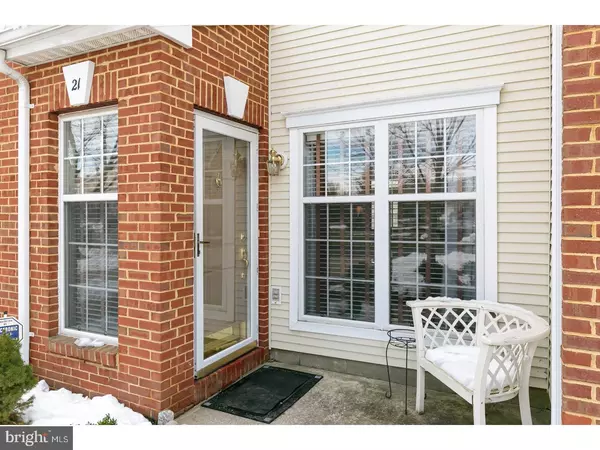For more information regarding the value of a property, please contact us for a free consultation.
21 WILLIAM PENN CIR Medford Twp, NJ 08055
Want to know what your home might be worth? Contact us for a FREE valuation!

Our team is ready to help you sell your home for the highest possible price ASAP
Key Details
Sold Price $250,000
Property Type Townhouse
Sub Type Interior Row/Townhouse
Listing Status Sold
Purchase Type For Sale
Square Footage 1,958 sqft
Price per Sqft $127
Subdivision Governors Walk
MLS Listing ID 1000261112
Sold Date 05/18/18
Style Colonial,Contemporary
Bedrooms 3
Full Baths 2
Half Baths 1
HOA Fees $138/qua
HOA Y/N Y
Abv Grd Liv Area 1,958
Originating Board TREND
Year Built 1994
Annual Tax Amount $6,451
Tax Year 2017
Lot Size 3,136 Sqft
Acres 0.07
Lot Dimensions 0X0
Property Description
Welcome to this beautiful townhome backing up to open space with amazing views of nature at its best!Living and Dining Room boast gleaming hardwood floors. Two story great room with ceiling fan featuring gorgeous views of the outdoors. Totally remodeled kitchen with sparkling light 42" cabinetry and backsplash along with new stainless steel appliances -Enjoy entertaining friends with the extended dining area and custom countertop with stools. Upper level featuring a large master suite with ceiling fan, deluxe master bath with stall shower, double bowl vanity and soaking tub. Master suite/bath featuring vaulted ceilings as well. Two additional bedrooms with double closets, nice size main bath,laundry room brand new washer & dryer on this upper level for easy living. Rear paver patio with beautiful wooded views as well as natural pond scenery. One car attached garage with opener. The Medford Mews Community is centrally located to major highways and local shopping.
Location
State NJ
County Burlington
Area Medford Twp (20320)
Zoning GMN
Rooms
Other Rooms Living Room, Dining Room, Primary Bedroom, Bedroom 2, Kitchen, Family Room, Bedroom 1
Interior
Interior Features Kitchen - Island, Ceiling Fan(s), Kitchen - Eat-In
Hot Water Natural Gas
Heating Gas
Cooling Central A/C
Flooring Wood, Fully Carpeted, Vinyl, Tile/Brick
Equipment Oven - Self Cleaning, Dishwasher, Disposal
Fireplace N
Appliance Oven - Self Cleaning, Dishwasher, Disposal
Heat Source Natural Gas
Laundry Upper Floor
Exterior
Garage Spaces 2.0
Utilities Available Cable TV
Amenities Available Tennis Courts, Tot Lots/Playground
Waterfront N
Water Access N
Roof Type Shingle
Accessibility None
Parking Type Attached Garage
Attached Garage 1
Total Parking Spaces 2
Garage Y
Building
Lot Description Level, Trees/Wooded, Rear Yard
Story 2
Sewer On Site Septic
Water Public
Architectural Style Colonial, Contemporary
Level or Stories 2
Additional Building Above Grade
Structure Type Cathedral Ceilings
New Construction N
Schools
High Schools Shawnee
School District Lenape Regional High
Others
HOA Fee Include Common Area Maintenance,Lawn Maintenance,Snow Removal,Management
Senior Community No
Tax ID 20-00404 11-00100
Ownership Fee Simple
Acceptable Financing Conventional, VA, FHA 203(b), USDA
Listing Terms Conventional, VA, FHA 203(b), USDA
Financing Conventional,VA,FHA 203(b),USDA
Read Less

Bought with Jeanne "lisa" Wolschina • Keller Williams Realty - Cherry Hill
GET MORE INFORMATION




