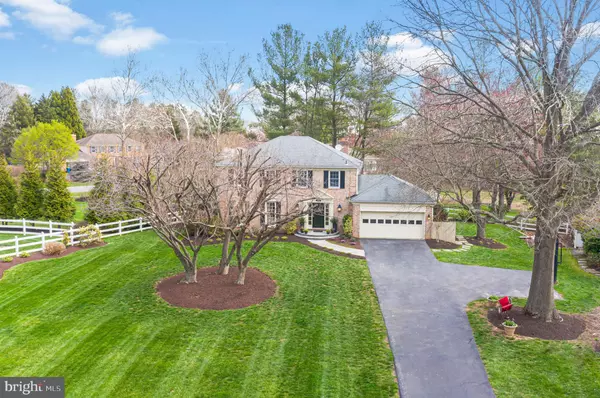For more information regarding the value of a property, please contact us for a free consultation.
903 RIVA RIDGE DR Great Falls, VA 22066
Want to know what your home might be worth? Contact us for a FREE valuation!

Our team is ready to help you sell your home for the highest possible price ASAP
Key Details
Sold Price $995,000
Property Type Single Family Home
Sub Type Detached
Listing Status Sold
Purchase Type For Sale
Square Footage 3,650 sqft
Price per Sqft $272
Subdivision Fox Vale
MLS Listing ID VAFX1117516
Sold Date 04/28/20
Style Colonial
Bedrooms 5
Full Baths 3
Half Baths 1
HOA Fees $37/ann
HOA Y/N Y
Abv Grd Liv Area 2,625
Originating Board BRIGHT
Year Built 1979
Annual Tax Amount $10,142
Tax Year 2020
Lot Size 0.513 Acres
Acres 0.51
Property Description
Exquisite, Fully-Renovated "Williamsburg"-style Colonial-- enhanced with masterfully-built custom 3-Level Addition! Over $350K in Updates. 5 Bedrooms, 3 Full Bathrooms & 1 Half Bathroom-- boasting approximately 3,650 Square Feet of Total Finished Space. Large Rooms, Tall Windows, Extensive Hardwood Flooring & High-Quality Finishing Throughout. Sun-Filled Open Kitchen / Family Room Layout. Expansive Gourmet Kitchen with High-End Maple Glazed Cabinetry, Large Center Island, Bar Stool Seating, Premium Stainless-Steel Appliances, 2 Sinks, 2 Dishwashers, Oversized Refrigerator, 5-Burner Glass Cooktop, Double Wall Ovens, Warming Drawer & Granite Countertops. Formal Dining Room w/ Fireplace & Built-in Butler's Station. Luxurious Expanded Master Suite w/ Sitting Area, Wall of Built-In Bookshelves & 2 Walk-In Closets. Spa-Like Master Bathroom w/ Double Vanities, Soaking Tub, Separate Shower & Enclosed Toilet Room. Fully-Finished Lower-Level w/ Large Recreation Room, Billiards / Game Area, Spacious 5th Bedroom, Full Bathroom & Additional Den/Bonus/Guest Room. Main-Level Laundry Room & Mudroom w/ Built-In Lockers & Cubbies. Immaculate Garage w/ Built-In Storage System & Epoxy Flooring-- plus Built-In Electric Car Charging Station (BMW & Tesla). Pristine Exterior including Durable HardiePlank Siding, Newer Andersen Windows, & Professional Landscaping. Private, Charming Flagstone Back Patio. Located in Sought-After, Friendly "Fox Vale Farm" Neighborhood-- Across from Open Common Space. Located just Minutes to Great Falls Village Center, Fine Shops & Dining. Convenient to Major Commuting Routes, Metro Silver Line & Dulles International Airport. Top-Rated Schools including Forestville Elementary, Cooper Middle & Langley High School. A Truly Special Offering... Welcome Home!
Location
State VA
County Fairfax
Zoning 111
Rooms
Basement Connecting Stairway, Daylight, Partial, Fully Finished, Improved, Windows
Interior
Interior Features Chair Railings, Ceiling Fan(s), Carpet, Combination Kitchen/Dining, Combination Kitchen/Living, Crown Moldings, Dining Area, Floor Plan - Open, Floor Plan - Traditional, Kitchen - Island, Primary Bath(s), Recessed Lighting, Soaking Tub, Walk-in Closet(s), Wood Floors
Heating Heat Pump(s), Zoned
Cooling Central A/C, Zoned, Ceiling Fan(s)
Flooring Hardwood, Ceramic Tile, Carpet
Fireplaces Number 1
Fireplaces Type Brick, Mantel(s), Wood
Equipment Built-In Microwave, Cooktop - Down Draft, Dishwasher, Disposal, Exhaust Fan, Icemaker, Microwave, Oven - Double, Oven - Self Cleaning, Stainless Steel Appliances, Dryer - Front Loading, Washer - Front Loading, Water Heater
Fireplace Y
Window Features Bay/Bow,Double Hung,Energy Efficient,Replacement
Appliance Built-In Microwave, Cooktop - Down Draft, Dishwasher, Disposal, Exhaust Fan, Icemaker, Microwave, Oven - Double, Oven - Self Cleaning, Stainless Steel Appliances, Dryer - Front Loading, Washer - Front Loading, Water Heater
Heat Source Electric
Laundry Main Floor
Exterior
Garage Garage - Front Entry, Garage Door Opener
Garage Spaces 2.0
Amenities Available Common Grounds
Waterfront N
Water Access N
View Garden/Lawn, Scenic Vista, Trees/Woods
Roof Type Composite,Architectural Shingle
Accessibility None
Parking Type Attached Garage, Driveway, Off Street
Attached Garage 2
Total Parking Spaces 2
Garage Y
Building
Story 3+
Sewer On Site Septic, Septic < # of BR
Water Public
Architectural Style Colonial
Level or Stories 3+
Additional Building Above Grade, Below Grade
New Construction N
Schools
Elementary Schools Forestville
Middle Schools Cooper
High Schools Langley
School District Fairfax County Public Schools
Others
HOA Fee Include Common Area Maintenance
Senior Community No
Tax ID 0121 07 0100
Ownership Fee Simple
SqFt Source Estimated
Special Listing Condition Standard
Read Less

Bought with Patricia Ammann • Redfin Corporation
GET MORE INFORMATION




