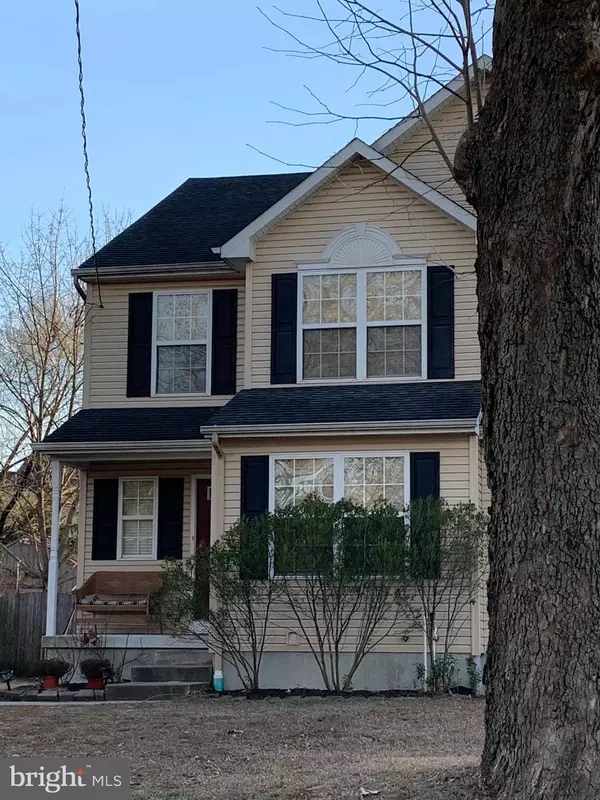For more information regarding the value of a property, please contact us for a free consultation.
436 BROAD ST Swedesboro, NJ 08085
Want to know what your home might be worth? Contact us for a FREE valuation!

Our team is ready to help you sell your home for the highest possible price ASAP
Key Details
Sold Price $155,000
Property Type Single Family Home
Sub Type Twin/Semi-Detached
Listing Status Sold
Purchase Type For Sale
Square Footage 1,492 sqft
Price per Sqft $103
Subdivision None Available
MLS Listing ID NJGL253340
Sold Date 06/01/20
Style Traditional
Bedrooms 3
Full Baths 2
Half Baths 1
HOA Y/N N
Abv Grd Liv Area 1,492
Originating Board BRIGHT
Year Built 2007
Annual Tax Amount $6,181
Tax Year 2019
Lot Size 4,140 Sqft
Acres 0.1
Lot Dimensions 30.00 x 138.00
Property Description
Twin home in desirable Swedesboro! Laminate wood floors greet you as you enter, and run throughout kitchen, dining area, family room, and powder room. Oak kitchen with all appliances and breakfast bar, leading to dining area and family room for the "open floor plan" everyone desires. Large master bedroom suite with private bath. Two more sunny and bright bedrooms and hall bath round out the 2nd floor. The basement has been finished into 2 large rooms plus a storage room. Fenced in backyard for the family pet, and a shed for all your outdoor equipment. Located in the popular Kingsway Regional School District, this desirable area in Gloucester County has easy access to 295 and the NJ Turnpike, which makes it a great choice for commuters headed to Delaware, Philadelphia and NYC! Don't wait to see this one!
Location
State NJ
County Gloucester
Area Swedesboro Boro (20817)
Zoning RES
Rooms
Other Rooms Living Room, Dining Room, Primary Bedroom, Bedroom 3, Kitchen, Family Room, Bathroom 2, Primary Bathroom, Full Bath, Half Bath
Basement Fully Finished
Interior
Interior Features Attic, Carpet, Breakfast Area, Ceiling Fan(s), Dining Area, Family Room Off Kitchen, Primary Bath(s), Pantry, Stall Shower, Tub Shower, Walk-in Closet(s)
Hot Water Natural Gas
Heating Forced Air
Cooling Central A/C
Flooring Ceramic Tile, Carpet, Laminated
Equipment Built-In Microwave, Dishwasher, Dryer, Oven/Range - Gas, Refrigerator, Washer, Water Heater, Disposal
Fireplace N
Appliance Built-In Microwave, Dishwasher, Dryer, Oven/Range - Gas, Refrigerator, Washer, Water Heater, Disposal
Heat Source Natural Gas
Laundry Lower Floor
Exterior
Exterior Feature Patio(s), Porch(es)
Fence Fully
Waterfront N
Water Access N
Roof Type Shingle
Accessibility None
Porch Patio(s), Porch(es)
Parking Type Driveway, On Street
Garage N
Building
Story 2
Sewer Public Sewer
Water Public
Architectural Style Traditional
Level or Stories 2
Additional Building Above Grade, Below Grade
New Construction N
Schools
School District Kingsway Regional High
Others
Senior Community No
Tax ID 17-00002-00002
Ownership Fee Simple
SqFt Source Assessor
Special Listing Condition Standard
Read Less

Bought with Marcy R. Ireland • RE/MAX Preferred - Mullica Hill
GET MORE INFORMATION




