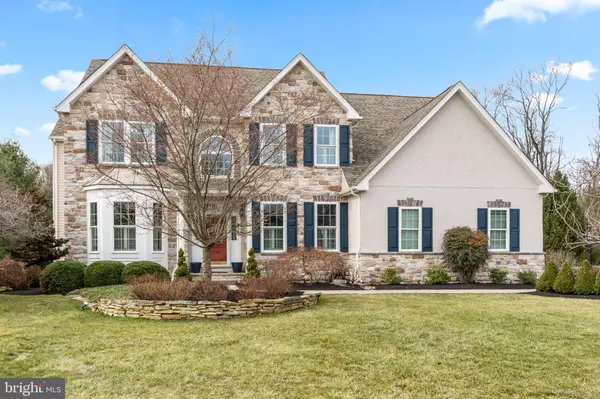For more information regarding the value of a property, please contact us for a free consultation.
14 UNION SCHOOL WAY Garnet Valley, PA 19060
Want to know what your home might be worth? Contact us for a FREE valuation!

Our team is ready to help you sell your home for the highest possible price ASAP
Key Details
Sold Price $660,000
Property Type Single Family Home
Sub Type Detached
Listing Status Sold
Purchase Type For Sale
Square Footage 3,867 sqft
Price per Sqft $170
Subdivision Sweet Hollow
MLS Listing ID PADE509840
Sold Date 06/29/20
Style Traditional
Bedrooms 4
Full Baths 2
Half Baths 1
HOA Fees $25/ann
HOA Y/N Y
Abv Grd Liv Area 3,867
Originating Board BRIGHT
Year Built 1997
Annual Tax Amount $10,882
Tax Year 2020
Lot Dimensions 71.00 x 359.00
Property Description
This elegant turn key home in desirable Sweet Hollow boasts high end finishes, an open floor plan, a gourmet kitchen, hardwood flooring, new baths, new roof, new siding, new stone, and a beautifully manicured lawn on a quiet cul de sac backing up to open space. The original owners have lovingly tended this home and the quality materials and custom touches are immediately apparent when entering the home. The formal living room is large, the first floor study boasts French doors and the formal dining room graciously offers the opportunity to eat in front of a fireplace while enjoying a gorgeous view of the private backyard. In addition to the formal rooms, the first floor features a large eat-in kitchen with a breakfast bar, stainless appliances and granite countertops. This cooks kitchen opens to a bright and generously sized family room with high ceilings and French doors leading to a custom paver patio. This open floor plan leading to the manicured yard and large patio is perfect for entertaining. The first floor also offers a powder room, den and laundry/mud room. The master bedroom features high ceilings while the master bath has been fully updated. All three secondary bedrooms feature new paint, new carpeting and spacious closets. This home is situated in close proximity to both the Philadelphia airport and the business district of Wilmington, Delaware. The Garnet Valley School District is nationally ranked.
Location
State PA
County Delaware
Area Concord Twp (10413)
Zoning R-10
Rooms
Other Rooms Living Room, Dining Room, Primary Bedroom, Bedroom 2, Bedroom 3, Bedroom 4, Kitchen, Family Room, Study, Mud Room, Primary Bathroom
Basement Full, Unfinished
Interior
Interior Features Floor Plan - Open, Kitchen - Gourmet, Formal/Separate Dining Room, Kitchen - Eat-In, Breakfast Area, Kitchen - Island, Skylight(s), Primary Bath(s), Stall Shower, Carpet, Ceiling Fan(s), Family Room Off Kitchen, Soaking Tub, Wood Floors
Heating Forced Air
Cooling Central A/C
Flooring Hardwood, Carpet, Ceramic Tile
Fireplaces Number 1
Fireplaces Type Gas/Propane
Equipment Refrigerator, Dishwasher, Built-In Microwave, Built-In Range
Fireplace Y
Window Features Skylights
Appliance Refrigerator, Dishwasher, Built-In Microwave, Built-In Range
Heat Source Natural Gas
Laundry Main Floor
Exterior
Exterior Feature Patio(s)
Garage Garage - Side Entry, Inside Access
Garage Spaces 2.0
Waterfront N
Water Access N
Roof Type Pitched,Shingle
Accessibility None
Porch Patio(s)
Parking Type Driveway, Attached Garage
Attached Garage 2
Total Parking Spaces 2
Garage Y
Building
Lot Description Cul-de-sac
Story 2
Sewer Public Sewer
Water Public
Architectural Style Traditional
Level or Stories 2
Additional Building Above Grade, Below Grade
Structure Type Vaulted Ceilings
New Construction N
Schools
Middle Schools Garnet Valley
High Schools Garnet Valley
School District Garnet Valley
Others
HOA Fee Include Common Area Maintenance
Senior Community No
Tax ID 13-00-00918-25
Ownership Fee Simple
SqFt Source Assessor
Acceptable Financing Cash, Conventional, FHA, VA
Listing Terms Cash, Conventional, FHA, VA
Financing Cash,Conventional,FHA,VA
Special Listing Condition Standard
Read Less

Bought with Gretchen J Apps • RE/MAX Excellence - Kennett Square
GET MORE INFORMATION




