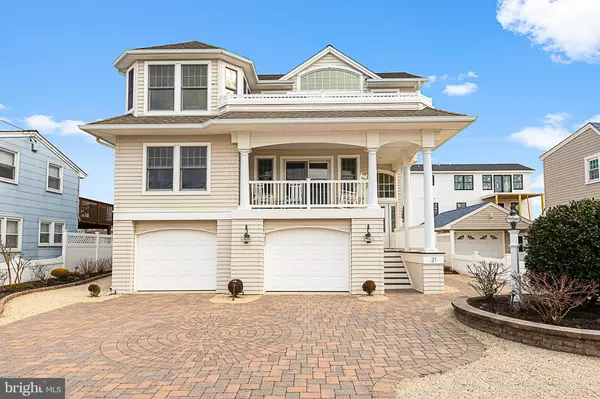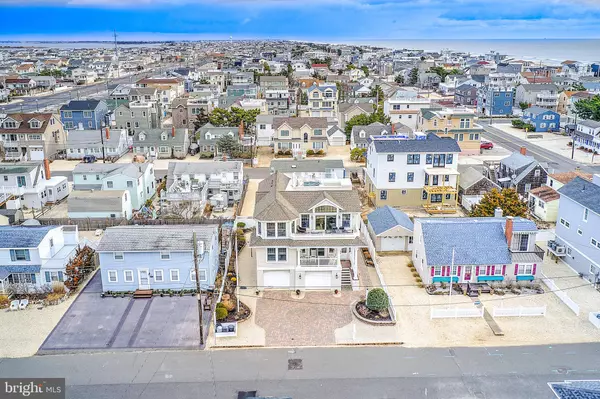For more information regarding the value of a property, please contact us for a free consultation.
21 E OCEANVIEW AVE Long Beach Township, NJ 08008
Want to know what your home might be worth? Contact us for a FREE valuation!

Our team is ready to help you sell your home for the highest possible price ASAP
Key Details
Sold Price $1,410,000
Property Type Single Family Home
Sub Type Detached
Listing Status Sold
Purchase Type For Sale
Square Footage 2,524 sqft
Price per Sqft $558
Subdivision Peahala Park
MLS Listing ID NJOC395610
Sold Date 06/30/20
Style Coastal,Contemporary
Bedrooms 4
Full Baths 3
Half Baths 1
HOA Y/N N
Abv Grd Liv Area 2,524
Originating Board BRIGHT
Year Built 2007
Annual Tax Amount $11,359
Tax Year 2019
Lot Size 4,480 Sqft
Acres 0.1
Lot Dimensions 56.00 x 80.00
Property Description
This is a must see coastal contemporary gem located just 9 houses to the beach in Peahala Park. Boasting over 2500 square feet of interior living space, 21 E. Oceanview features a reverse living open floor plan with 4 bedrooms and 3.5 baths. The first level offers 3 full bedrooms (1 en suite), a second full bath, laundry room, and family room with wet bar. Main level features include an open concept living room with second wet bar, which blends beautifully into a well appointed chef's kitchen and cozy dining area. A powder room and full master bedroom with walk-in closet, double vanity, tiled shower and jetted tub round out the top floor. Additional features include, 3 stop elevator, whole house surround sound system, alarm system, over sized garage with additional storage room, turn key furnishings list (see supplement), and extensive landscape and hardscape design. Located on a high block and convenient to area shopping and dining including Acme Market, Skipper Dipper, and Kubels II to name just a few. Make sure to put 21 E. Oceanview on your short list.
Location
State NJ
County Ocean
Area Long Beach Twp (21518)
Zoning R50
Direction South
Rooms
Basement Other
Main Level Bedrooms 3
Interior
Interior Features Carpet, Ceiling Fan(s), Central Vacuum, Combination Kitchen/Dining, Combination Kitchen/Living, Dining Area, Elevator, Floor Plan - Open, Kitchen - Eat-In, Kitchen - Gourmet, Kitchen - Island, Primary Bath(s), Pantry, Recessed Lighting, Soaking Tub, Tub Shower, Upgraded Countertops, Walk-in Closet(s), Wet/Dry Bar, Wine Storage, Wood Floors
Hot Water Natural Gas, 60+ Gallon Tank
Heating Forced Air
Cooling Central A/C
Flooring Hardwood, Fully Carpeted, Ceramic Tile
Fireplaces Number 1
Fireplaces Type Gas/Propane
Equipment Built-In Microwave, Central Vacuum, Dishwasher, Dryer - Front Loading, Extra Refrigerator/Freezer, Exhaust Fan, Oven/Range - Gas, Range Hood, Refrigerator, Washer, Water Heater
Furnishings Yes
Fireplace Y
Window Features Double Hung,Casement,Energy Efficient,Screens,Replacement
Appliance Built-In Microwave, Central Vacuum, Dishwasher, Dryer - Front Loading, Extra Refrigerator/Freezer, Exhaust Fan, Oven/Range - Gas, Range Hood, Refrigerator, Washer, Water Heater
Heat Source Natural Gas
Laundry Main Floor
Exterior
Exterior Feature Deck(s), Patio(s), Roof
Garage Additional Storage Area, Covered Parking, Garage - Front Entry, Garage - Rear Entry, Garage Door Opener
Garage Spaces 2.0
Fence Vinyl
Utilities Available Above Ground, Cable TV, Phone Available, Natural Gas Available, Electric Available
Waterfront N
Water Access N
View Bay, Ocean
Roof Type Shingle
Accessibility Elevator
Porch Deck(s), Patio(s), Roof
Parking Type Driveway, Attached Garage, Off Street
Attached Garage 2
Total Parking Spaces 2
Garage Y
Building
Lot Description Landlocked, Landscaping
Story 3
Foundation Pilings
Sewer Public Sewer
Water Public
Architectural Style Coastal, Contemporary
Level or Stories 3
Additional Building Above Grade, Below Grade
Structure Type 9'+ Ceilings,Dry Wall
New Construction N
Schools
Elementary Schools Long Beach Island Grade School
Middle Schools Southern Regional M.S.
High Schools Southern Regional H.S.
School District Southern Regional Schools
Others
Pets Allowed Y
Senior Community No
Tax ID 18-00012 17-00007
Ownership Fee Simple
SqFt Source Assessor
Security Features Carbon Monoxide Detector(s),Fire Detection System,Motion Detectors,Main Entrance Lock,Security System,Smoke Detector
Acceptable Financing Cash, Contract, Conventional, Exchange
Horse Property N
Listing Terms Cash, Contract, Conventional, Exchange
Financing Cash,Contract,Conventional,Exchange
Special Listing Condition Standard
Pets Description No Pet Restrictions
Read Less

Bought with Lori Anderson • G. Anderson Agency
GET MORE INFORMATION




