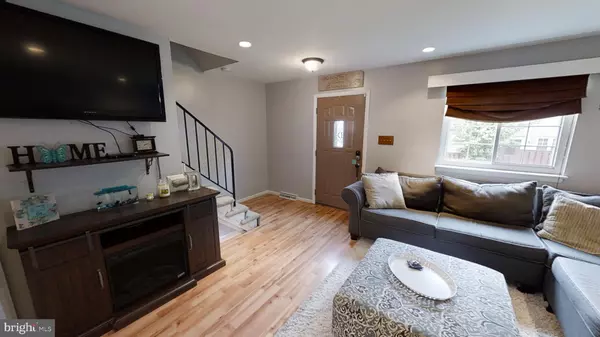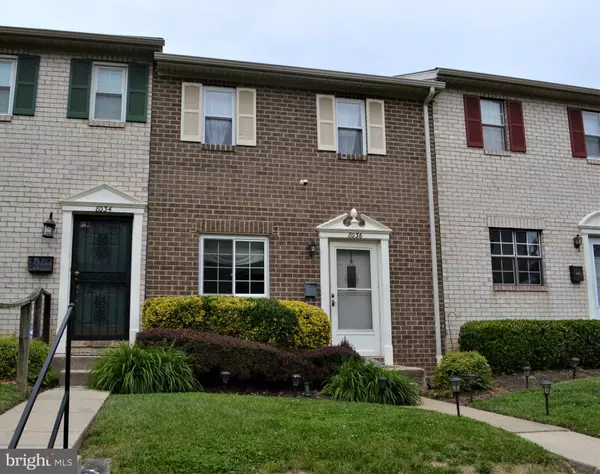For more information regarding the value of a property, please contact us for a free consultation.
8036 SANDY SPRING RD Laurel, MD 20707
Want to know what your home might be worth? Contact us for a FREE valuation!

Our team is ready to help you sell your home for the highest possible price ASAP
Key Details
Sold Price $250,000
Property Type Condo
Sub Type Condo/Co-op
Listing Status Sold
Purchase Type For Sale
Square Footage 1,617 sqft
Price per Sqft $154
Subdivision Village Brook
MLS Listing ID MDPG569198
Sold Date 07/10/20
Style Colonial
Bedrooms 3
Full Baths 2
Half Baths 1
Condo Fees $343/mo
HOA Y/N N
Abv Grd Liv Area 1,617
Originating Board BRIGHT
Year Built 1979
Annual Tax Amount $2,517
Tax Year 2020
Property Description
Very Nice, Well Maintained 3 Bedroom 2 1/2 Bath Townhouse in Laurel. Step Onto Updated Engineered Flooring And Tile Throughout The Main Level, Recessed Lighting In Family Room, Kitchen With Gas Cooking and a Very Nicely Updated Half Bath. Master Bedroom With Custom Closet Organizer and Access to Full, Updated Bath Including Amazing Wood-Look Tile Flooring, Beautiful Jetted Tub and Shower With Tile Surround. 2nd Bedroom has Pull Down Attic Access for Storage. Fully Finished Basement With Additional Living Room, Bedroom and Full Bath. Washer and Dryer and Rear Access to Fenced Yard and 2 Assigned Parking Spaces. Don't Miss This One
Location
State MD
County Prince Georges
Zoning RT
Rooms
Other Rooms Living Room, Dining Room, Bedroom 2, Bedroom 3, Kitchen, Bedroom 1, Utility Room, Bathroom 1, Bathroom 2, Half Bath
Basement Connecting Stairway, Full, Fully Finished, Heated, Improved, Interior Access, Outside Entrance, Rear Entrance, Walkout Level, Windows
Interior
Interior Features Attic, Carpet, Ceiling Fan(s), Dining Area, Family Room Off Kitchen, Formal/Separate Dining Room, Pantry, Recessed Lighting, Soaking Tub, Tub Shower
Hot Water Natural Gas
Heating Forced Air
Cooling Central A/C, Ceiling Fan(s)
Flooring Carpet, Ceramic Tile, Laminated
Equipment Dishwasher, Disposal, Dryer, Exhaust Fan, Oven/Range - Gas, Refrigerator, Range Hood, Washer, Water Heater
Fireplace N
Window Features Insulated
Appliance Dishwasher, Disposal, Dryer, Exhaust Fan, Oven/Range - Gas, Refrigerator, Range Hood, Washer, Water Heater
Heat Source Natural Gas
Laundry Basement, Has Laundry, Dryer In Unit, Washer In Unit
Exterior
Exterior Feature Patio(s)
Garage Spaces 2.0
Parking On Site 2
Amenities Available Common Grounds, Reserved/Assigned Parking
Waterfront N
Water Access N
Street Surface Paved,Black Top
Accessibility None
Porch Patio(s)
Total Parking Spaces 2
Garage N
Building
Lot Description Rear Yard
Story 3
Sewer Public Sewer
Water Public
Architectural Style Colonial
Level or Stories 3
Additional Building Above Grade, Below Grade
Structure Type Dry Wall
New Construction N
Schools
School District Prince George'S County Public Schools
Others
HOA Fee Include Common Area Maintenance,Ext Bldg Maint,Water,Trash
Senior Community No
Tax ID 17101121060
Ownership Condominium
Horse Property N
Special Listing Condition Standard
Read Less

Bought with Humberto Olivero • EZ Realty, LLC.
GET MORE INFORMATION




