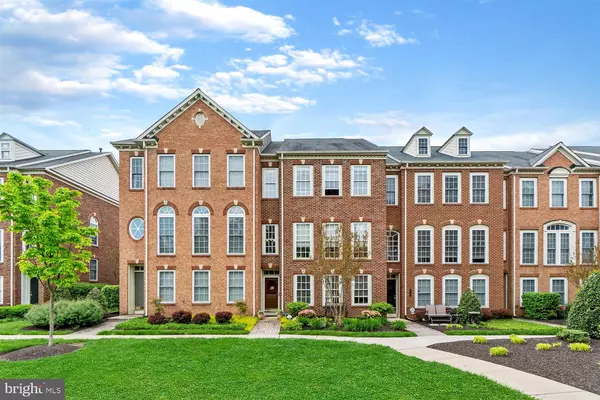For more information regarding the value of a property, please contact us for a free consultation.
5155 KEY VIEW WAY Perry Hall, MD 21128
Want to know what your home might be worth? Contact us for a FREE valuation!

Our team is ready to help you sell your home for the highest possible price ASAP
Key Details
Sold Price $337,500
Property Type Townhouse
Sub Type Interior Row/Townhouse
Listing Status Sold
Purchase Type For Sale
Square Footage 2,136 sqft
Price per Sqft $158
Subdivision Honeygo Village
MLS Listing ID MDBC494076
Sold Date 07/16/20
Style Colonial
Bedrooms 3
Full Baths 2
Half Baths 2
HOA Fees $179/mo
HOA Y/N Y
Abv Grd Liv Area 1,708
Originating Board BRIGHT
Year Built 2005
Annual Tax Amount $4,935
Tax Year 2019
Lot Size 2,526 Sqft
Acres 0.06
Property Description
BRIGHT & BEAUTIFUL!! Brick Front Townhouse in Sought-After Honeygo Village! Hardwood Floors Throughout Lower and Main Floor, Copious Windows allow Light to Floods Each Floor! Eat-In Kitchen with Granite Counter Tops, Under Cabinet Lighting, Double Oven (Kenmore - 2 years old), Crown Moldings, Center Island with Display Cabinets with Accent Lighting, French Door leads to Composite Deck with Remote Controlled Awning! Master Bedroom Suite has Crown Molding, Walk-In Closet and Full Bath with Double Sink Vanity! Top Level is a Versatile Space that can be used as a 3rd Bedroom or Office with Walk-In Closet! Dual Zoned HVAC, Custom Blinds Throughout, Property faces an Open, Serene Common Area with Patio and Park Benches! Unique Aster Model built by NV Homes! Walk to a Variety of Stores and Restaurants which gives the Community of Honeygo Village its Distinctive & Desirable Quality!
Location
State MD
County Baltimore
Zoning RESIDENTIAL
Direction North
Rooms
Other Rooms Living Room, Dining Room, Primary Bedroom, Bedroom 2, Bedroom 3, Kitchen, Foyer, Office, Bathroom 2, Primary Bathroom
Basement Daylight, Full, Fully Finished, Front Entrance, Rear Entrance, Walkout Level, Windows
Interior
Interior Features Carpet, Ceiling Fan(s), Combination Dining/Living, Crown Moldings, Dining Area, Floor Plan - Open, Kitchen - Eat-In, Kitchen - Table Space, Kitchen - Island, Primary Bath(s), Recessed Lighting, Walk-in Closet(s), Wood Floors
Hot Water Electric
Heating Forced Air
Cooling Central A/C, Ceiling Fan(s), Zoned
Flooring Hardwood, Carpet
Equipment Built-In Microwave, Cooktop, Dishwasher, Disposal, Oven - Double, Exhaust Fan, Refrigerator, Washer, Dryer, Water Heater
Fireplace N
Window Features Double Pane,Screens,Transom
Appliance Built-In Microwave, Cooktop, Dishwasher, Disposal, Oven - Double, Exhaust Fan, Refrigerator, Washer, Dryer, Water Heater
Heat Source Electric, Natural Gas
Laundry Lower Floor
Exterior
Garage Garage - Rear Entry, Basement Garage, Garage Door Opener
Garage Spaces 3.0
Utilities Available Cable TV Available
Waterfront N
Water Access N
View Garden/Lawn
Accessibility Other
Attached Garage 2
Total Parking Spaces 3
Garage Y
Building
Lot Description Landscaping, Level, Other
Story 3
Sewer Public Sewer
Water Public
Architectural Style Colonial
Level or Stories 3
Additional Building Above Grade, Below Grade
Structure Type 9'+ Ceilings
New Construction N
Schools
School District Baltimore County Public Schools
Others
Pets Allowed Y
HOA Fee Include Common Area Maintenance,Lawn Maintenance,Snow Removal,Trash
Senior Community No
Tax ID 04112400012003
Ownership Fee Simple
SqFt Source Assessor
Horse Property N
Special Listing Condition Standard
Pets Description Number Limit
Read Less

Bought with Keith J French • Blue Star Real Estate, LLC
GET MORE INFORMATION




