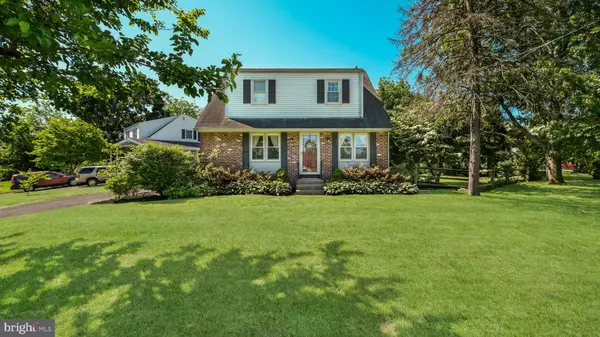For more information regarding the value of a property, please contact us for a free consultation.
217 HILLCREST DR Doylestown, PA 18901
Want to know what your home might be worth? Contact us for a FREE valuation!

Our team is ready to help you sell your home for the highest possible price ASAP
Key Details
Sold Price $415,000
Property Type Single Family Home
Sub Type Detached
Listing Status Sold
Purchase Type For Sale
Square Footage 2,046 sqft
Price per Sqft $202
Subdivision Sandy Ridge Acres
MLS Listing ID PABU498214
Sold Date 07/17/20
Style Colonial
Bedrooms 4
Full Baths 1
Half Baths 1
HOA Y/N N
Abv Grd Liv Area 2,046
Originating Board BRIGHT
Year Built 1970
Annual Tax Amount $3,841
Tax Year 2020
Lot Size 8,892 Sqft
Acres 0.2
Lot Dimensions 76.00 x 117.00
Property Description
Charming updated 4 BR brick-front Colonial in sought-after Doylestown Boro. Updated Kitchen with wood floors, granite countertops, stainless steel appliances. New wood floors throughout the first floor. Wood floors upstairs, too! New HVAC. Charming rear yard is fenced. Wrap around deck. Shed. Ceiling fans, wood floors and great closet space in all bedrooms--the master bedroom has a walk-in! Central Bucks Schools. Convenient access to major roadways, downtown Doylestown, schools, museums, the library and the transportation center. You will want to call this lovely property "home!" Showings start Thursday, June 11th, no exceptions. Masks and booties will be required for showings, please. HSA forms also required prior to showings.
Location
State PA
County Bucks
Area Doylestown Boro (10108)
Zoning R2
Rooms
Other Rooms Primary Bedroom, Bedroom 2, Bedroom 4, Kitchen, Bedroom 1, Great Room, Other, Bathroom 1
Basement Full, Interior Access, Unfinished, Sump Pump, Workshop
Interior
Interior Features Built-Ins, Carpet, Ceiling Fan(s), Chair Railings, Combination Dining/Living, Crown Moldings, Pantry, Recessed Lighting, Tub Shower, Upgraded Countertops, Wainscotting, Walk-in Closet(s), Wood Floors
Heating Forced Air
Cooling Central A/C
Flooring Wood, Tile/Brick, Carpet
Equipment Built-In Microwave, Dishwasher, Disposal, Energy Efficient Appliances, Oven - Self Cleaning, Stainless Steel Appliances, Water Heater - High-Efficiency
Furnishings No
Fireplace N
Appliance Built-In Microwave, Dishwasher, Disposal, Energy Efficient Appliances, Oven - Self Cleaning, Stainless Steel Appliances, Water Heater - High-Efficiency
Heat Source Natural Gas
Laundry Basement
Exterior
Exterior Feature Deck(s)
Garage Spaces 3.0
Fence Split Rail
Water Access N
Roof Type Asphalt
Accessibility None
Porch Deck(s)
Total Parking Spaces 3
Garage N
Building
Lot Description Corner, Front Yard, Landscaping, Rear Yard
Story 2
Sewer Public Sewer
Water Public
Architectural Style Colonial
Level or Stories 2
Additional Building Above Grade, Below Grade
New Construction N
Schools
Elementary Schools Doyle
Middle Schools Lenape
High Schools Central Bucks High School West
School District Central Bucks
Others
Pets Allowed Y
Senior Community No
Tax ID 08-017-012
Ownership Fee Simple
SqFt Source Assessor
Horse Property N
Special Listing Condition Standard
Pets Description No Pet Restrictions
Read Less

Bought with David C Cary • Salomon Realty LLC
GET MORE INFORMATION




