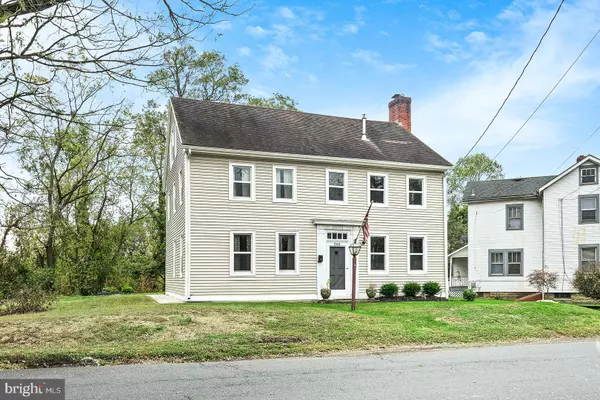For more information regarding the value of a property, please contact us for a free consultation.
205 YARDVILLE ALLENTOWN RD Hamilton, NJ 08620
Want to know what your home might be worth? Contact us for a FREE valuation!

Our team is ready to help you sell your home for the highest possible price ASAP
Key Details
Sold Price $232,500
Property Type Single Family Home
Sub Type Detached
Listing Status Sold
Purchase Type For Sale
Square Footage 2,121 sqft
Price per Sqft $109
Subdivision Papps Village
MLS Listing ID NJME287536
Sold Date 07/13/20
Style Colonial
Bedrooms 3
Full Baths 1
Half Baths 1
HOA Y/N N
Abv Grd Liv Area 2,121
Originating Board BRIGHT
Year Built 1870
Annual Tax Amount $6,485
Tax Year 2019
Lot Size 10,146 Sqft
Acres 0.23
Lot Dimensions 114 X 89
Property Description
BACK ON THE MARKET because buyer couldn't get a mortgage. This three bedroom colonial is located in the desirable Hamilton Steinert School District and boasts over 2,100 sqft. With the major renovations done in 2017 all you have to do is move right in! The updated kitchen has a Stainless Steel appliance package, new cabinets finished with crown molding and subway tile backsplash. Your dining room wraps around the center staircase into your large living room with fireplace that's perfect for entertaining. Almost every room has a ceiling fan and with 2 zones for AC you have full control over the comfort of your home. Upstairs you'll find a grand master bedroom as big as your living room with a bonus, stairs leading to a finished attic area which is perfect for that home office, workout room, craft room, etc. Outside you have a covered back porch and a detached two car garage. This is a home you won't want to miss!
Location
State NJ
County Mercer
Area Hamilton Twp (21103)
Zoning RES
Rooms
Other Rooms Living Room, Dining Room, Primary Bedroom, Bedroom 2, Kitchen, Bedroom 1, Attic
Basement Partial, Unfinished, Outside Entrance
Interior
Interior Features Kitchen - Eat-In
Heating Forced Air
Cooling Central A/C
Fireplaces Number 1
Equipment Dishwasher, Built-In Microwave, Dryer, Oven/Range - Gas, Refrigerator, Washer
Furnishings No
Fireplace Y
Appliance Dishwasher, Built-In Microwave, Dryer, Oven/Range - Gas, Refrigerator, Washer
Heat Source Natural Gas
Laundry Lower Floor
Exterior
Garage Additional Storage Area
Garage Spaces 2.0
Waterfront N
Water Access N
Roof Type Shingle
Accessibility None
Parking Type Driveway, Detached Garage
Total Parking Spaces 2
Garage Y
Building
Story 3
Sewer Public Sewer
Water Public
Architectural Style Colonial
Level or Stories 3
Additional Building Above Grade
New Construction N
Schools
Elementary Schools Sunnybrae E.S.
Middle Schools Albert E. Grice M.S.
High Schools Hamilton East-Steinert H.S.
School District Hamilton Township
Others
Senior Community No
Tax ID 03-02676-00007
Ownership Fee Simple
SqFt Source Assessor
Acceptable Financing Cash, Conventional, FHA, VA
Listing Terms Cash, Conventional, FHA, VA
Financing Cash,Conventional,FHA,VA
Special Listing Condition Standard
Read Less

Bought with Omowunmi B. Kayagba • Global Elite Realty
GET MORE INFORMATION




