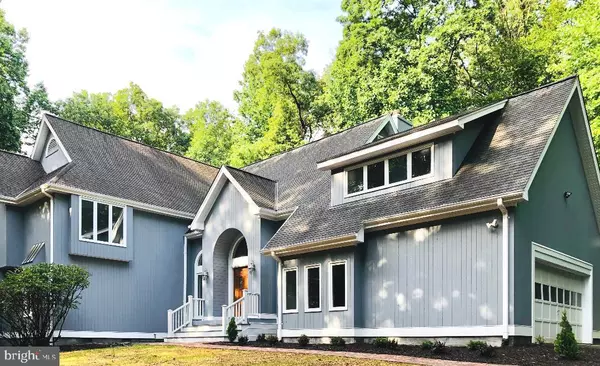For more information regarding the value of a property, please contact us for a free consultation.
10721 SYCAMORE SPRINGS LN Great Falls, VA 22066
Want to know what your home might be worth? Contact us for a FREE valuation!

Our team is ready to help you sell your home for the highest possible price ASAP
Key Details
Sold Price $1,118,000
Property Type Single Family Home
Sub Type Detached
Listing Status Sold
Purchase Type For Sale
Square Footage 4,710 sqft
Price per Sqft $237
Subdivision Great Falls
MLS Listing ID VAFX1134852
Sold Date 07/23/20
Style Contemporary
Bedrooms 4
Full Baths 3
Half Baths 1
HOA Y/N N
Abv Grd Liv Area 4,710
Originating Board BRIGHT
Year Built 1987
Annual Tax Amount $13,068
Tax Year 2020
Lot Size 5.000 Acres
Acres 5.0
Property Description
A magnificently remodeled 4 bedroom, 3.5 bath contemporary home with impeccable features situated on a 5-acre private, wooded lot. All the work has been done for you and living will be easy in this impressive & generously sized open floor plan setting. The home exudes modern elements including new kitchen cabinets, quartz counter tops and new stainless-steel appliances. Other updates include fresh paint throughout the house, refinished hardwood floors, new carpet in bedrooms and office. All bathrooms have been renovated and replaced with new tile floors, vanities, shower/shower door, bath tubs and light fixtures. Enjoy the convenience of main level master bedroom and ensuite. A charming updated wrap around deck where you can entertain, enjoy your morning coffee or grill with your family while basking in the beauty of nature. Additional highlights of this beautiful home are sky lights and wall of windows, flooding the home with abundant natural light. Conveniently located near Great Falls village with Reston Town Center with their large variety of shops and restaurants.
Location
State VA
County Fairfax
Zoning 100
Rooms
Basement Interior Access, Fully Finished, Sump Pump
Main Level Bedrooms 1
Interior
Interior Features Attic, Breakfast Area, Ceiling Fan(s), Dining Area, Entry Level Bedroom, Family Room Off Kitchen, Floor Plan - Open, Formal/Separate Dining Room, Recessed Lighting, Skylight(s), Store/Office, Upgraded Countertops, Walk-in Closet(s), Water Treat System, Wood Floors, Other, Carpet
Heating Heat Pump(s)
Cooling Central A/C, Ceiling Fan(s), Attic Fan
Flooring Hardwood, Carpet, Tile/Brick
Fireplaces Number 2
Equipment Built-In Microwave, Dishwasher, Disposal, Dryer, Freezer, Icemaker, Oven/Range - Electric, Range Hood, Refrigerator, Stainless Steel Appliances, Washer
Fireplace Y
Appliance Built-In Microwave, Dishwasher, Disposal, Dryer, Freezer, Icemaker, Oven/Range - Electric, Range Hood, Refrigerator, Stainless Steel Appliances, Washer
Heat Source Electric
Exterior
Garage Garage - Side Entry, Garage Door Opener, Inside Access
Garage Spaces 2.0
Waterfront N
Water Access N
Accessibility None
Parking Type Attached Garage, Driveway
Attached Garage 2
Total Parking Spaces 2
Garage Y
Building
Lot Description Backs to Trees, Front Yard, Private, Rear Yard
Story 3
Sewer Septic Pump
Water Well
Architectural Style Contemporary
Level or Stories 3
Additional Building Above Grade, Below Grade
New Construction N
Schools
Middle Schools Cooper
High Schools Langley
School District Fairfax County Public Schools
Others
Senior Community No
Tax ID 0071 04 0004
Ownership Fee Simple
SqFt Source Assessor
Special Listing Condition Standard
Read Less

Bought with Angela M Kaiser • Redfin Corporation
GET MORE INFORMATION




