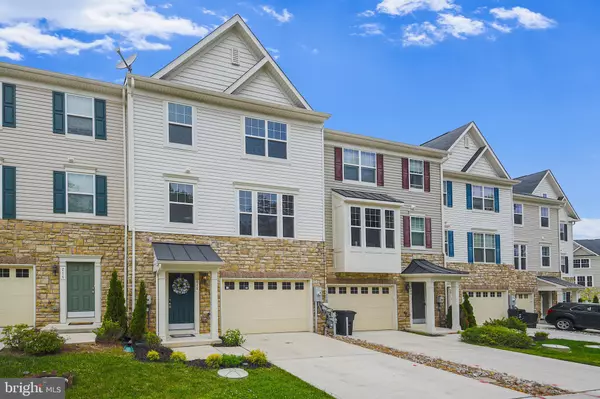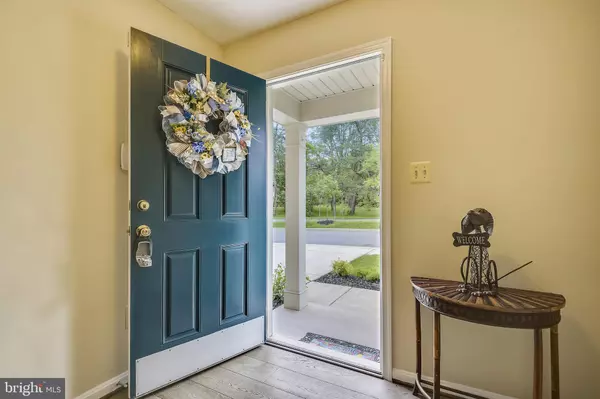For more information regarding the value of a property, please contact us for a free consultation.
218 MARINA VIEW CT Baltimore, MD 21221
Want to know what your home might be worth? Contact us for a FREE valuation!

Our team is ready to help you sell your home for the highest possible price ASAP
Key Details
Sold Price $350,000
Property Type Townhouse
Sub Type Interior Row/Townhouse
Listing Status Sold
Purchase Type For Sale
Square Footage 2,277 sqft
Price per Sqft $153
Subdivision None Available
MLS Listing ID MDBC494144
Sold Date 07/23/20
Style Traditional
Bedrooms 3
Full Baths 2
Half Baths 2
HOA Fees $65/mo
HOA Y/N Y
Abv Grd Liv Area 2,277
Originating Board BRIGHT
Year Built 2016
Annual Tax Amount $4,136
Tax Year 2019
Lot Size 1,944 Sqft
Acres 0.04
Property Description
The Premier Waterfront Neighborhood of Devonport is a perfect setting for relaxation and entertaining. This immaculate 3 story townhome invites comfort and exudes modern elegance. Designer touches on main level, this amazing home is Gorgeous! Huge gourmet kitchen with double oven, gas cooktop, granite countertops, Island, stainless steel appliances and custom cabinetry. 3 bedrooms, 2 full baths and 2 half baths. Master bedroom has huge walk-in closet and en-suite with soaking tub, shower and double sinks. Laundry Room is located on the bedroom level for added convenience. Beautiful hardwood floors and plenty of natural light through out the home s open flow layout. Home includes a 1 car garage, maintenance free composite deck with spectacular water views AND a double sided fireplace on the deck and the living room. Marina, pool and boat slips available.
Location
State MD
County Baltimore
Zoning R-3
Rooms
Other Rooms Living Room, Dining Room, Primary Bedroom, Kitchen, Family Room, Bathroom 2, Primary Bathroom, Additional Bedroom
Basement Fully Finished, Garage Access, Heated
Interior
Interior Features Breakfast Area, Carpet, Dining Area, Floor Plan - Open, Formal/Separate Dining Room, Kitchen - Gourmet, Kitchen - Island, Primary Bath(s), Soaking Tub, Sprinkler System, Upgraded Countertops, Walk-in Closet(s), Wood Floors
Hot Water Electric
Heating Central
Cooling Central A/C
Flooring Partially Carpeted, Hardwood
Fireplaces Number 1
Fireplaces Type Gas/Propane, Double Sided
Equipment Built-In Microwave, Built-In Range, Cooktop, Dishwasher, Disposal, Dryer, Energy Efficient Appliances, Exhaust Fan, Icemaker, Microwave, Oven - Double, Range Hood, Refrigerator, Stainless Steel Appliances, Washer, Water Heater
Fireplace Y
Window Features Screens,Double Pane
Appliance Built-In Microwave, Built-In Range, Cooktop, Dishwasher, Disposal, Dryer, Energy Efficient Appliances, Exhaust Fan, Icemaker, Microwave, Oven - Double, Range Hood, Refrigerator, Stainless Steel Appliances, Washer, Water Heater
Heat Source Electric
Laundry Dryer In Unit, Washer In Unit
Exterior
Garage Basement Garage, Garage - Front Entry, Inside Access, Oversized
Garage Spaces 2.0
Waterfront Y
Waterfront Description Private Dock Site
Water Access Y
Water Access Desc Private Access
View Water
Accessibility None
Attached Garage 2
Total Parking Spaces 2
Garage Y
Building
Story 3
Sewer Public Sewer
Water Public
Architectural Style Traditional
Level or Stories 3
Additional Building Above Grade, Below Grade
New Construction N
Schools
School District Baltimore County Public Schools
Others
Pets Allowed Y
Senior Community No
Tax ID 04152500011075
Ownership Fee Simple
SqFt Source Assessor
Acceptable Financing Cash, Conventional, FHA, VA
Listing Terms Cash, Conventional, FHA, VA
Financing Cash,Conventional,FHA,VA
Special Listing Condition Standard
Pets Description No Pet Restrictions
Read Less

Bought with Kristina Willis • Cummings & Co. Realtors
GET MORE INFORMATION




