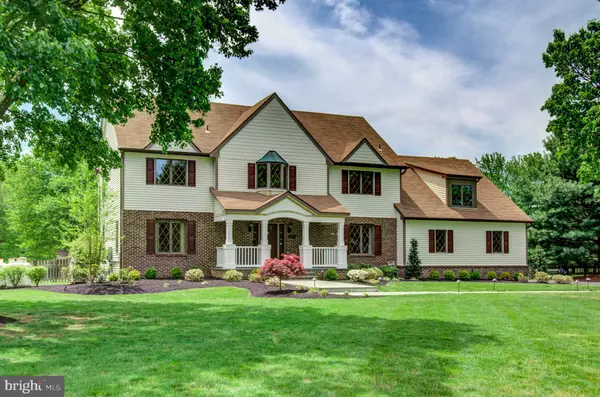For more information regarding the value of a property, please contact us for a free consultation.
510 PERRINEVILLE RD Robbinsville, NJ 08520
Want to know what your home might be worth? Contact us for a FREE valuation!

Our team is ready to help you sell your home for the highest possible price ASAP
Key Details
Sold Price $625,000
Property Type Single Family Home
Sub Type Detached
Listing Status Sold
Purchase Type For Sale
Square Footage 3,274 sqft
Price per Sqft $190
Subdivision None Available
MLS Listing ID NJME295560
Sold Date 07/29/20
Style Colonial
Bedrooms 5
Full Baths 3
Half Baths 1
HOA Y/N N
Abv Grd Liv Area 3,274
Originating Board BRIGHT
Year Built 1988
Annual Tax Amount $14,679
Tax Year 2019
Lot Size 3.900 Acres
Acres 3.9
Property Description
RARE ROBBINSVILLE FIND! Picturesque location & an updated and spacious interior describe this one-of-a-kind custom home. Situated on a scenic 3.9 acre lot, this classic colonial features 5 spacious bedrooms, 3.5 baths, and upgrades galore! Curb appeal begins with mature, landscaping and a NEW bluestone walkway leading to a NEW welcoming front porch. The inviting foyer is flanked by traditional formal rooms, ideal for entertaining, with gleaming hardwood floors, crown molding, and French doors. The heart of this home is the beautifully updated kitchen with granite counters, 6-burner Wolfe range with vented hood, loads of cabinet space, stainless steel appliances, wine cooler, custom backsplash, stylish pendant lights, and hardwood floors. The kitchen opens to both a fabulous sunroom and a cozy family room. Enjoy idyllic views of the pool and green pastures from the tiled sunroom which features walls of windows and sliders to the pool area. The family room is sure to become a favorite gathering spot with its stone fireplace with wood-burning insert and vaulted ceiling. The second floor offers three large bedrooms, all freshly painted and with ceiling fans, plus an updated main hall bath. The master bedroom boasts two closets and an en suite bath with a large soaking tub, two-sink vanity, and stall shower. Enjoy a perfect evening retreat in the private screened porch off of the master bedroom. There is also a fabulous second-floor bonus room off the laundry room, ideal as an extra bedroom for guests, a play room, craft room, home office- whatever suits your needs! Vacation at home and enjoy making memories in the beautiful solar-heated concrete swimming pool surrounded by Kool Deck! Nature lovers rejoice- tree-lined green pastures, an outbuilding, and fenced-in paddock blend to create the most picturesque back yard. Additional features include professional landscaping, whole-home propane generator, replaced roof, newer (2017) septic system, new well pump, geothermal heating and cooling, and hardwood floors throughout both levels. Too many highlights to list- you must experience this property yourself!
Location
State NJ
County Mercer
Area Robbinsville Twp (21112)
Zoning RR
Rooms
Other Rooms Living Room, Dining Room, Primary Bedroom, Bedroom 2, Bedroom 3, Bedroom 4, Bedroom 5, Kitchen, Family Room, Sun/Florida Room
Basement Unfinished
Interior
Heating Forced Air
Cooling Central A/C, Geothermal
Flooring Ceramic Tile, Hardwood
Fireplaces Number 1
Fireplace Y
Heat Source Geo-thermal, Electric
Exterior
Garage Garage - Side Entry
Garage Spaces 2.0
Fence Chain Link, Split Rail
Pool In Ground
Waterfront N
Water Access N
Roof Type Shingle
Accessibility None
Parking Type Attached Garage, Driveway
Attached Garage 2
Total Parking Spaces 2
Garage Y
Building
Story 2
Sewer On Site Septic
Water Well
Architectural Style Colonial
Level or Stories 2
Additional Building Above Grade
New Construction N
Schools
Middle Schools Pond Road Middle
High Schools Robbinsville
School District Robbinsville Twp
Others
Senior Community No
Tax ID 12-00019-00011 02
Ownership Fee Simple
SqFt Source Assessor
Acceptable Financing Cash, Conventional
Listing Terms Cash, Conventional
Financing Cash,Conventional
Special Listing Condition Standard
Read Less

Bought with Bina Patel • Halo Realty LLC
GET MORE INFORMATION




