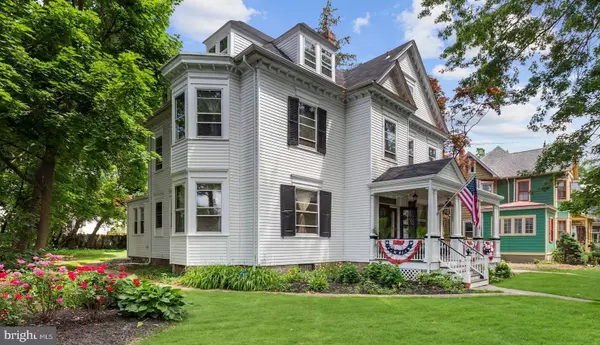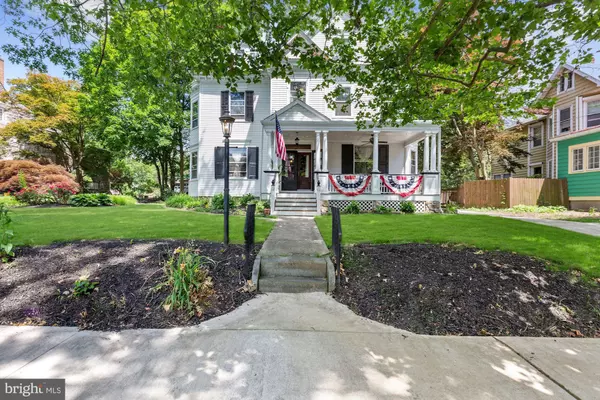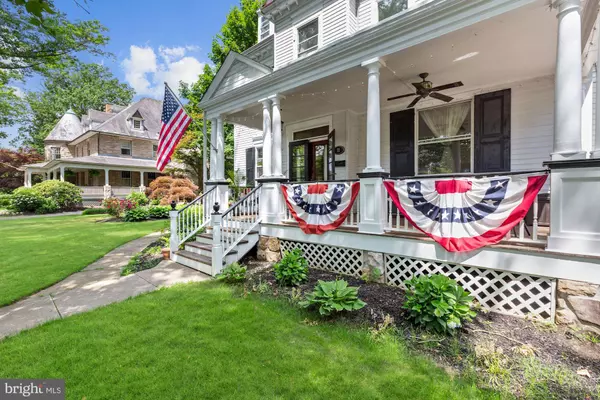For more information regarding the value of a property, please contact us for a free consultation.
33 BROAD ST Mount Holly, NJ 08060
Want to know what your home might be worth? Contact us for a FREE valuation!

Our team is ready to help you sell your home for the highest possible price ASAP
Key Details
Sold Price $365,000
Property Type Single Family Home
Sub Type Detached
Listing Status Sold
Purchase Type For Sale
Square Footage 3,445 sqft
Price per Sqft $105
Subdivision None Available
MLS Listing ID NJBL375004
Sold Date 08/21/20
Style Victorian
Bedrooms 6
Full Baths 2
Half Baths 1
HOA Y/N N
Abv Grd Liv Area 3,445
Originating Board BRIGHT
Year Built 1908
Annual Tax Amount $8,752
Tax Year 2019
Lot Size 0.267 Acres
Acres 0.27
Lot Dimensions 70.00 x 166.00
Property Description
* Take a 3D tour! http://tour.homevisit.com/mls/298807 *In the heart of historic Mount Holly stands this grand Victorian home. Built in 1908, 33 Broad St. offers a blend of classic charm with the desired amenities of today. Upon arrival, immediately you are drawn to the massive, newly rehabbed (2019), covered front porch. Plan on spending many hours here - whether you're entertaining friends and family, or are looking for a place to escape, this will certainly be a favorite spot. Through the double front doors, you enter the inviting center hall foyer and are greeted by the original, yet gleaming, hardwood floors and gorgeous quarter-sawn oak millwork, details not to be missed. Immediately to the left is the "Parlor", providing that ever so important home office space needed today by so many (don't miss the pocket doors, which will allow for privacy during those Zoom calls!) To the right is the great room, with a built-in curio and large oak encased windows, that allow an abundance of natural light to illuminate the space. Continuing, you will enter the large dining room - notice the period decor and chair rail molding. Although there is some separation, which can provide the warmth and coziness for intimate gatherings, there is a smooth flow from room to room that easily allows for larger events. With access from the hall or the dining room, you will eventually make your way to the gourmet kitchen, adorned with copper detailing. Anyone that loves to cook will appreciate the stainless-steel appliance package, complete with a 5-burner range, 2 ovens, 3 sinks (including a magnificent, large copper farm sink) & a wet bar. Just to the rear of the kitchen is the breakfast/sunroom, where you can have your morning coffee and enjoy the beauty of the rear yard. In addition, you will find the main floor laundry room that also affords extra storage/pantry space. Completing this level is an era-specific powder room. Ready to go to the 2nd floor? You have your choice of the front main, or rear, staircase. This floor features 3 or 4 bedrooms (the one connected to the master bedroom is currently being used as a huge walk-in closet). The 2 well-appointed full baths are also found on this level, including a lavish main bathroom with a dual-sink, comfort height vanity, and a tiled oversized shower. Another 3 bedrooms can be found on the 3rd floor in addition to a storage area that can possibly be converted to another full bath. The spacious grounds that surround this home are beautiful and provide the perfect space for outdoor activities. There is a long driveway with space for 3+ cars and an oversized 1 car detached garage. Recent improvements (2019) also include the replacement of all sewer lines with PVC piping (10-year transferrable warranty), Central A/C installed in the 1st and 2nd floors, and upgraded all electrical. Moreover, the current owners have made this a Smart Home with the ability to control the temperature, home security, water line and many other home essential items from a smartphone (these controls are transferrable as well). Conveniently located, you can walk to downtown Mount Holly and enjoy the dining, shopping, and all this quintessential small town has to offer. And with travel time less than 10 minutes to 295/NJ Turnpike, 20 minutes to Joint Base McGuire-Ft Dix, and 30 minutes to Philadelphia, the location is perfect for the commuter. This home truly embodies the principle that "They don't make them like they used to"!
Location
State NJ
County Burlington
Area Mount Holly Twp (20323)
Zoning R2
Rooms
Other Rooms Living Room, Dining Room, Primary Bedroom, Bedroom 2, Bedroom 4, Bedroom 5, Kitchen, Foyer, Breakfast Room, Bedroom 1, Laundry, Office, Bedroom 6, Bathroom 1, Bathroom 2, Half Bath, Additional Bedroom
Basement Full, Unfinished
Interior
Interior Features Additional Stairway, Bar, Crown Moldings, Formal/Separate Dining Room, Kitchen - Eat-In, Built-Ins, Stall Shower
Hot Water Natural Gas
Heating Forced Air
Cooling Central A/C, Window Unit(s)
Flooring Tile/Brick, Hardwood, Carpet
Equipment Dishwasher, Oven/Range - Gas, Microwave, Oven - Double, Refrigerator, Stainless Steel Appliances, Washer, Dryer
Window Features Wood Frame
Appliance Dishwasher, Oven/Range - Gas, Microwave, Oven - Double, Refrigerator, Stainless Steel Appliances, Washer, Dryer
Heat Source Natural Gas
Laundry Main Floor, Has Laundry
Exterior
Exterior Feature Porch(es)
Garage Additional Storage Area, Garage - Front Entry
Garage Spaces 3.0
Waterfront N
Water Access N
Roof Type Pitched
Accessibility None
Porch Porch(es)
Parking Type Detached Garage, Driveway, On Street
Total Parking Spaces 3
Garage Y
Building
Story 3
Sewer Public Sewer
Water Public
Architectural Style Victorian
Level or Stories 3
Additional Building Above Grade, Below Grade
Structure Type 9'+ Ceilings
New Construction N
Schools
School District Mount Holly Township Public Schools
Others
Senior Community No
Tax ID 23-00024-00014
Ownership Fee Simple
SqFt Source Estimated
Special Listing Condition Standard
Read Less

Bought with Christie Steglik • Keller Williams Realty - Marlton
GET MORE INFORMATION




