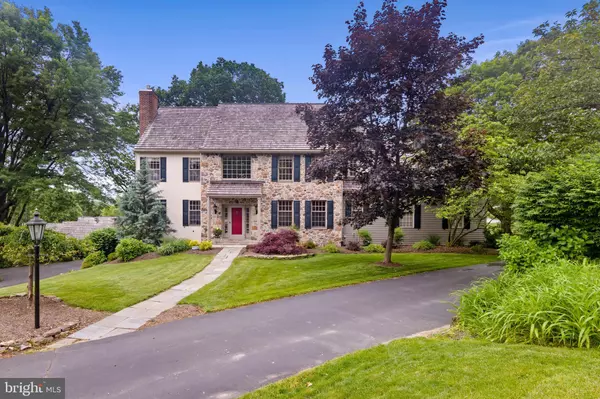For more information regarding the value of a property, please contact us for a free consultation.
805 SPRINGBANK LN Wayne, PA 19087
Want to know what your home might be worth? Contact us for a FREE valuation!

Our team is ready to help you sell your home for the highest possible price ASAP
Key Details
Sold Price $1,125,000
Property Type Single Family Home
Sub Type Detached
Listing Status Sold
Purchase Type For Sale
Square Footage 6,000 sqft
Price per Sqft $187
Subdivision Avonwood
MLS Listing ID PACT508088
Sold Date 08/24/20
Style Traditional
Bedrooms 5
Full Baths 4
Half Baths 2
HOA Fees $83/ann
HOA Y/N Y
Abv Grd Liv Area 4,800
Originating Board BRIGHT
Year Built 1995
Annual Tax Amount $17,915
Tax Year 2020
Lot Size 0.459 Acres
Acres 0.46
Lot Dimensions 0.00 x 0.00
Property Description
This beautiful colonial is located on the best lot, next to the 1+ acre field that is community open space, in the popular Avonwood community in Tredyffrin Twp. With beautiful views and an end of cul de sac location, you get the benefits of being in a great neighborhood but with great privacy - the best of both worlds - plus the lot can handle a pool! This 5BR, 4 full, 2 half bath home has an abundance of windows that fill this house with natural light and a great open floor plan - perfect for entertaining and family living! Highlights include 3 fireplaces, sprinkler system in front and back of house, central vac, 9' ceilings, new roof, newer systems and a finished lower level that has two walls of windows, sliders to a patio and is truly an extension of the house. The main floor has a two-story Entry Hall, a Living Room with gas fireplace, an Office /Den with built-ins, a large Dining Rm, a Chef's Kitchen with large island, high end appliances, two pantries, granite tops, that is open to the sun-drenched breakfast room with two skylights and a triple slider to deck to enjoy the amazing views! Open to the kitchen and breakfast rm, the cozy family room has a stone gas fireplace, two doors to the deck and a back staircase. Two powder rooms, the convenient laundry and mudroom and the 3 car garage complete this floor. Upstairs you will find a large master suite with 2 walk-in closets and a sun filled luxury bath with jetted tub, two separate white vanities and two skylights. The 2nd bedroom has an ensuite bath with double vanity that is shared with 3rd BR. The two additional bedrooms share a Jack and Jill bath with double vanity. The finished, day lite, walkout lower level has a gas fireplace, TV area, pool table area (stays with house), bar, a built-in desk, and a FULL bath, - plus a huge unfinished storage area. A portion of the finished space an easily be partitioned to create a 6th BR. Enjoy the privacy and views of this beautifully landscaped property from the private deck with awnings for those hot summer days! Being located next to the acre field that is community property, which the HOA takes care of, is a huge bonus and is truly like an extension to your yard! The oversized flat driveway is great for trikes, hoops, a game of pickle ball you name it and the flat rear yard can handle a Pool! Located less than 5 minutes to trains, highways and great shopping, this home is ultra-convenient yet very private and in a fantastic neighborhood in one of the top school districts in the country!! Check out the video tour at https://vimeo.com/424357019
Location
State PA
County Chester
Area Tredyffrin Twp (10343)
Zoning RESIDENTIAL
Rooms
Other Rooms Living Room, Dining Room, Primary Bedroom, Bedroom 2, Bedroom 3, Bedroom 4, Bedroom 5, Kitchen, Family Room, Foyer, Laundry, Office, Recreation Room, Storage Room, Bathroom 1, Bathroom 2, Primary Bathroom, Half Bath
Basement Full, Fully Finished, Walkout Level, Windows, Heated
Interior
Interior Features Central Vacuum, Intercom, Sprinkler System, Wood Floors, Kitchen - Island, Floor Plan - Open, Family Room Off Kitchen, Double/Dual Staircase, Crown Moldings, Bar
Hot Water Other
Heating Forced Air
Cooling Central A/C
Flooring Wood, Carpet, Tile/Brick
Fireplaces Number 2
Heat Source Natural Gas
Laundry Main Floor
Exterior
Garage Garage - Side Entry, Garage Door Opener, Inside Access, Oversized
Garage Spaces 8.0
Waterfront N
Water Access N
View Pond
Roof Type Shake
Accessibility None
Parking Type Attached Garage, Driveway, On Street
Attached Garage 3
Total Parking Spaces 8
Garage Y
Building
Lot Description Backs - Open Common Area, Cul-de-sac, Landscaping, Open, Private, Rear Yard
Story 3
Sewer Public Sewer
Water Public
Architectural Style Traditional
Level or Stories 3
Additional Building Above Grade, Below Grade
New Construction N
Schools
Elementary Schools New Eagle
Middle Schools Valley Forge
High Schools Conestoga
School District Tredyffrin-Easttown
Others
HOA Fee Include Trash,Common Area Maintenance
Senior Community No
Tax ID 43-06N-0009.1800
Ownership Fee Simple
SqFt Source Assessor
Security Features Security System
Special Listing Condition Standard
Read Less

Bought with Jennifer C Lebow • Compass RE
GET MORE INFORMATION




