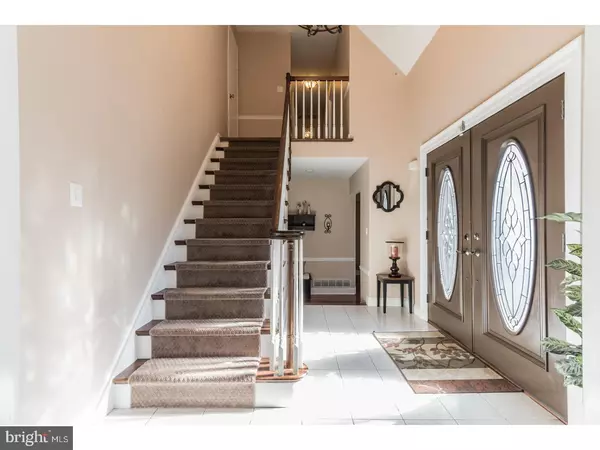For more information regarding the value of a property, please contact us for a free consultation.
6 CITATION CT Sewell, NJ 08080
Want to know what your home might be worth? Contact us for a FREE valuation!

Our team is ready to help you sell your home for the highest possible price ASAP
Key Details
Sold Price $263,500
Property Type Single Family Home
Sub Type Detached
Listing Status Sold
Purchase Type For Sale
Square Footage 2,007 sqft
Price per Sqft $131
Subdivision Salina Hills
MLS Listing ID 1000286960
Sold Date 05/22/18
Style Colonial,Split Level
Bedrooms 3
Full Baths 2
Half Baths 1
HOA Y/N N
Abv Grd Liv Area 2,007
Originating Board TREND
Year Built 1979
Annual Tax Amount $8,730
Tax Year 2017
Lot Size 8,712 Sqft
Acres 0.2
Lot Dimensions 57X130
Property Description
Welcome to this absolutely impeccable home in Salina Hills! As soon as you open the front doors you won't be able to stop saying WOW! You are greeted by a large foyer with 9FT ceilings and tile floors then you continue into the living room that boasts gorgeous hardwood floors that flow through the french doors into the home office as well as an additional set of french doors leading you to a private outdoor deck. Continue through the home to see the dining room with beautiful hardwood floors. The dining room leads into the open floor plan of the kitchen and family room. The kitchen has a large pantry which is ideal for storage, open floor plan with tile flooring. The amount of natural sunlight in this home is absolutely incredible. The plethora of skylights, windows and doors gives this home a light and airy feel. The family room has a brick wood burning fireplace perfect for cozy nights. Off of the family room is a set of French doors leading you outside into the private backyard. There is a HUGE sun room that is attached to the family room as well, great space for entertaining or adding a hot tub to make your own little area for relaxation. The laundry room with cabinets for storage and durable tile floor, half bathroom, and entrance to the 2-car garage completes the first floor. Head upstairs to see the master suite and the full master bathroom that was completely remodeled. The shower completed with custom tile surround a new vanity. The additional two bedrooms on this floor are great-sized and are close to the full bathroom with double sinks in the hallway. This home also boasts a large finished basement. The basement creates plenty of space for entertaining or a playroom. To top it off, this lovely home has a huge fenced in backyard, hardscaping and an in-ground pool. Come see it today, it won't last long!
Location
State NJ
County Gloucester
Area Washington Twp (20818)
Zoning PR1
Rooms
Other Rooms Living Room, Dining Room, Primary Bedroom, Bedroom 2, Kitchen, Family Room, Bedroom 1, Other, Attic
Basement Partial
Interior
Interior Features Primary Bath(s), Butlers Pantry, Skylight(s), Ceiling Fan(s), Breakfast Area
Hot Water Natural Gas
Heating Gas, Forced Air
Cooling Central A/C
Flooring Wood, Fully Carpeted, Tile/Brick
Fireplaces Number 1
Fireplaces Type Brick
Equipment Oven - Self Cleaning, Commercial Range
Fireplace Y
Appliance Oven - Self Cleaning, Commercial Range
Heat Source Natural Gas
Laundry Main Floor
Exterior
Exterior Feature Deck(s)
Garage Spaces 4.0
Fence Other
Pool In Ground
Utilities Available Cable TV
Waterfront N
Water Access N
Roof Type Pitched,Shingle
Accessibility None
Porch Deck(s)
Parking Type Other
Total Parking Spaces 4
Garage N
Building
Lot Description Cul-de-sac, Front Yard, Rear Yard
Story Other
Sewer Public Sewer
Water Public
Architectural Style Colonial, Split Level
Level or Stories Other
Additional Building Above Grade
Structure Type Cathedral Ceilings
New Construction N
Others
Senior Community No
Tax ID 18-00019 13-00017
Ownership Fee Simple
Read Less

Bought with Bernadette K Augello • Connection Realtors
GET MORE INFORMATION




