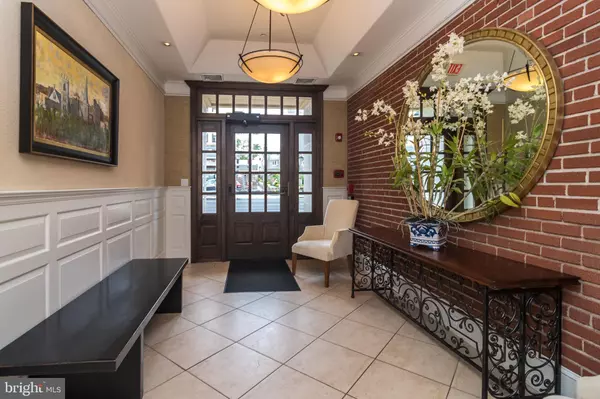For more information regarding the value of a property, please contact us for a free consultation.
108 E LANCASTER AVE #B2 Wayne, PA 19087
Want to know what your home might be worth? Contact us for a FREE valuation!

Our team is ready to help you sell your home for the highest possible price ASAP
Key Details
Sold Price $380,000
Property Type Condo
Sub Type Condo/Co-op
Listing Status Sold
Purchase Type For Sale
Square Footage 970 sqft
Price per Sqft $391
Subdivision Steepleview
MLS Listing ID PADE522128
Sold Date 08/14/20
Style Unit/Flat
Bedrooms 1
Full Baths 1
Half Baths 1
Condo Fees $519/mo
HOA Y/N N
Abv Grd Liv Area 970
Originating Board BRIGHT
Year Built 2008
Annual Tax Amount $8,590
Tax Year 2020
Lot Dimensions 0.00 x 0.00
Property Description
Welcome to Wayne the Main Line's most desirable location! Unit B-2 is located in Steepleview - C.F. Holloway's maintenance free "State of the Art" Boutique 10 Unit Condo built in 2008 in the Heart of Downtown Wayne. Step into the stunning front foyer w/ Custom Balustrade Stairwells, Classic Millwork, Marble Floors, Exposed Brick Walls & Elevator access to the Unit and you know you are Home! Elegant & Well Maintained One Bedroom, 1.5 Bath Flat features Open Floor Plan, Polished Bruce Hardwood Floors Throughout, Natural Light & a View of Main Street. Gourmet Kitchen contains Brookhaven 42" Custom Soft Close Cabinetry, Sub-Zero Refrigerator, Thermador Electric Stove & Bosch Dishwasher, Granite Counters on Center Island and Counter, Tile Backsplash, Under Counter Lighting & More! Bedroom has Built-In Bookcase, Huge Walk In Closet with California Closet Shelving, Recessed Lighting and a Luxurious Marble & Tile Bathroom to die for! Access to your own Private Bedroom Balcony (14' x 6'). Laundry Closet w/ GE Signal Dryer & GE Washer. Front & Rear Lobby provide Elevator service to the unit and lower level. One car covered parking space and additional storage unit at the rear of the building round out this Fantastic Opportunity! Just a short walk to Wayne Hotel, Fantastic Restaurants & Boutique Shops, Wayne Movie Theater & Wayne Train Station.
Location
State PA
County Delaware
Area Radnor Twp (10436)
Zoning RESIDENTIAL
Direction North
Rooms
Other Rooms Living Room, Primary Bedroom, Kitchen, Primary Bathroom, Half Bath
Basement Full
Main Level Bedrooms 1
Interior
Interior Features Crown Moldings, Ceiling Fan(s), Combination Dining/Living, Elevator, Floor Plan - Open, Kitchen - Eat-In, Kitchen - Island, Recessed Lighting, Upgraded Countertops, Walk-in Closet(s), Wood Floors
Hot Water Electric
Heating Forced Air
Cooling Central A/C
Flooring Hardwood, Ceramic Tile
Equipment Built-In Microwave, Built-In Range, Cooktop, Dishwasher, Disposal, Dryer - Front Loading
Furnishings No
Fireplace N
Appliance Built-In Microwave, Built-In Range, Cooktop, Dishwasher, Disposal, Dryer - Front Loading
Heat Source Electric
Laundry Dryer In Unit, Washer In Unit
Exterior
Garage Spaces 1.0
Amenities Available None
Waterfront N
Water Access N
Roof Type Pitched
Accessibility Elevator
Parking Type Parking Lot
Total Parking Spaces 1
Garage N
Building
Story 1
Unit Features Garden 1 - 4 Floors
Sewer Public Sewer
Water Public
Architectural Style Unit/Flat
Level or Stories 1
Additional Building Above Grade, Below Grade
New Construction N
Schools
Middle Schools Radnor M
High Schools Radnor H
School District Radnor Township
Others
Pets Allowed Y
HOA Fee Include Common Area Maintenance,Ext Bldg Maint,Insurance,Management,Sewer,Snow Removal,Trash
Senior Community No
Tax ID 36-03-01657-04
Ownership Condominium
Security Features Main Entrance Lock,Security System
Acceptable Financing Cash, Conventional
Listing Terms Cash, Conventional
Financing Cash,Conventional
Special Listing Condition Standard
Pets Description Case by Case Basis
Read Less

Bought with Rachel McGinn • BHHS Fox & Roach-Bryn Mawr
GET MORE INFORMATION




