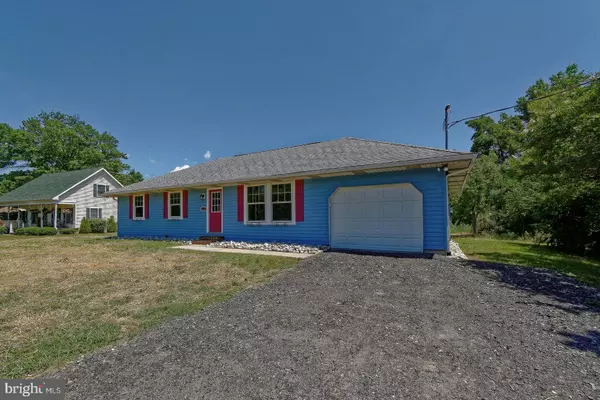For more information regarding the value of a property, please contact us for a free consultation.
473 FORT MOTT RD Pennsville, NJ 08070
Want to know what your home might be worth? Contact us for a FREE valuation!

Our team is ready to help you sell your home for the highest possible price ASAP
Key Details
Sold Price $170,000
Property Type Single Family Home
Sub Type Detached
Listing Status Sold
Purchase Type For Sale
Square Footage 1,288 sqft
Price per Sqft $131
Subdivision None Available
MLS Listing ID NJSA138642
Sold Date 09/11/20
Style Ranch/Rambler
Bedrooms 3
Full Baths 2
HOA Y/N N
Abv Grd Liv Area 1,288
Originating Board BRIGHT
Year Built 1987
Annual Tax Amount $7,823
Tax Year 2019
Lot Size 0.912 Acres
Acres 0.91
Lot Dimensions 120.00 x 331.00
Property Description
This incredible newly remodeled rancher is nestled towards the end of Fort Mott Road and across the street from the park. It features three spacious bedrooms and two full bathrooms, with one being part of the master bedroom. Gorgeous kitchen with all new stainless steel appliances and a lot of cabinet space. Very spacious dining room and a large four season room located on the back of the house. Excellent view of the serene backyard through the large windows of the four season room. Newly installed floors throughout the entire house. Large living room with a grand view of the sunset over the river from the front window. The exterior has been freshly painted. New septic system has just been installed. The heating and air conditioner are also brand new. This home is move in ready and a must see. Call for your appointment today.
Location
State NJ
County Salem
Area Pennsville Twp (21709)
Zoning 07
Rooms
Other Rooms Living Room, Dining Room, Primary Bedroom, Bedroom 2, Bedroom 3, Kitchen, Sun/Florida Room, Bathroom 2, Primary Bathroom
Main Level Bedrooms 3
Interior
Interior Features Attic, Ceiling Fan(s), Kitchen - Eat-In, Primary Bath(s), Recessed Lighting
Hot Water Electric
Heating Forced Air
Cooling Central A/C
Flooring Tile/Brick, Laminated
Equipment Oven/Range - Electric, Refrigerator, Dishwasher, Built-In Microwave, Stainless Steel Appliances, Washer/Dryer Hookups Only
Fireplace N
Window Features Replacement
Appliance Oven/Range - Electric, Refrigerator, Dishwasher, Built-In Microwave, Stainless Steel Appliances, Washer/Dryer Hookups Only
Heat Source Electric
Laundry Main Floor, Hookup
Exterior
Garage Garage Door Opener, Additional Storage Area, Garage - Front Entry, Inside Access
Garage Spaces 5.0
Waterfront N
Water Access N
View River, Park/Greenbelt, Trees/Woods
Roof Type Shingle
Accessibility None
Parking Type Attached Garage, Driveway
Attached Garage 1
Total Parking Spaces 5
Garage Y
Building
Lot Description Backs to Trees, Rear Yard, Rural
Story 1
Foundation Crawl Space
Sewer Septic Exists, Approved System
Water Public
Architectural Style Ranch/Rambler
Level or Stories 1
Additional Building Above Grade, Below Grade
Structure Type Dry Wall
New Construction N
Schools
School District Pennsville Township Public Schools
Others
Senior Community No
Tax ID 09-05402-00008
Ownership Fee Simple
SqFt Source Assessor
Acceptable Financing Cash, Conventional, FHA, USDA, VA
Listing Terms Cash, Conventional, FHA, USDA, VA
Financing Cash,Conventional,FHA,USDA,VA
Special Listing Condition Standard
Read Less

Bought with Kayde Lynn Kisielewski • Pino Agency
GET MORE INFORMATION




