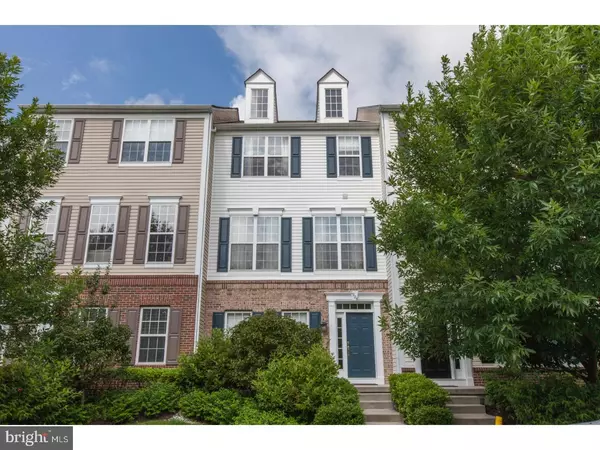For more information regarding the value of a property, please contact us for a free consultation.
1904 CAVALIER LN Chester Springs, PA 19425
Want to know what your home might be worth? Contact us for a FREE valuation!

Our team is ready to help you sell your home for the highest possible price ASAP
Key Details
Sold Price $315,000
Property Type Townhouse
Sub Type Interior Row/Townhouse
Listing Status Sold
Purchase Type For Sale
Square Footage 1,624 sqft
Price per Sqft $193
Subdivision Windsor Ridge
MLS Listing ID 1000343996
Sold Date 05/23/18
Style Traditional
Bedrooms 3
Full Baths 2
Half Baths 1
HOA Fees $185/mo
HOA Y/N Y
Abv Grd Liv Area 1,624
Originating Board TREND
Year Built 2007
Annual Tax Amount $4,220
Tax Year 2018
Lot Size 1,800 Sqft
Acres 0.04
Lot Dimensions 0X0
Property Description
This 1600 sq ft townhome is beautiful on the inside as well as out. Immaculately kept. You enter into an elegant foyer with a sizeable, yet cozy family room to your left. Entrance to the home's two-car garage is also on this floor. The second floor includes a spacious living room, dining room, and eat-in kitchen. Kitchen has all of the upgrades; backsplash, granite countertops, and stainless steel appliances. Outdoor deck is located off the kitchen and is perfect for grilling and eating outside on summer nights. Half bath is also included on this floor. Hardwood floors, and wonderful natural light throughout. The third floor features all 3 bedrooms; nicely sized and include California closets. Gorgeous master bedroom and bath with an awesome walk-in closet. Master bathroom is grand with his and her sinks, a sunken tub, and a lovely shower. Convenient laundry room also located on this floor. HOA amenities are fantastic! Includes a clubhouse with a gym and locker rooms, a recreational room, as well as a room you may rent out for entertaining, an outdoor pool with splash pad, tennis courts, a basketball court, a soccer field, and playgrounds with over 3 miles of walking trails. Excellent Downingtown School District. Super convenient location ? within close proximity to Marsh Creek, the PA turnpike, all the major highway routes, and plenty of entertainment, food, and shopping. This house is a no brainer!
Location
State PA
County Chester
Area Upper Uwchlan Twp (10332)
Zoning R4
Rooms
Other Rooms Living Room, Dining Room, Primary Bedroom, Bedroom 2, Kitchen, Family Room, Bedroom 1
Basement Full
Interior
Interior Features Kitchen - Eat-In
Hot Water Natural Gas
Heating Gas, Forced Air
Cooling Central A/C
Fireplace N
Heat Source Natural Gas
Laundry Upper Floor
Exterior
Garage Spaces 3.0
Amenities Available Swimming Pool
Waterfront N
Water Access N
Accessibility None
Parking Type Attached Garage
Attached Garage 2
Total Parking Spaces 3
Garage Y
Building
Story 2
Sewer Public Sewer
Water Public
Architectural Style Traditional
Level or Stories 2
Additional Building Above Grade
New Construction N
Schools
School District Downingtown Area
Others
HOA Fee Include Pool(s)
Senior Community No
Tax ID 32-02 -0052
Ownership Fee Simple
Read Less

Bought with Yinqi Dai • BHHS Fox & Roach-Bryn Mawr
GET MORE INFORMATION




