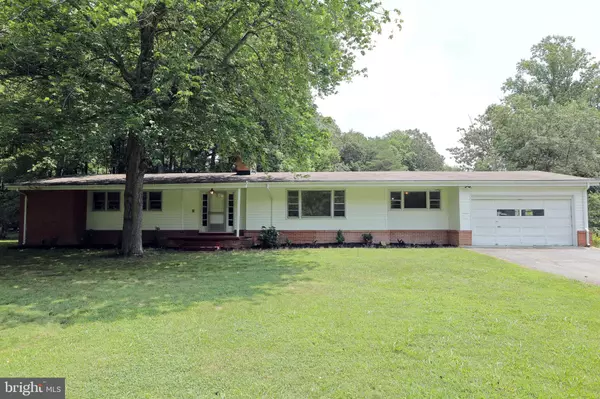For more information regarding the value of a property, please contact us for a free consultation.
10901 CROSS ROAD TRL Brandywine, MD 20613
Want to know what your home might be worth? Contact us for a FREE valuation!

Our team is ready to help you sell your home for the highest possible price ASAP
Key Details
Sold Price $275,000
Property Type Single Family Home
Sub Type Detached
Listing Status Sold
Purchase Type For Sale
Square Footage 1,771 sqft
Price per Sqft $155
Subdivision None Available
MLS Listing ID MDPG573224
Sold Date 09/22/20
Style Ranch/Rambler
Bedrooms 4
Full Baths 2
HOA Y/N N
Abv Grd Liv Area 1,771
Originating Board BRIGHT
Year Built 1964
Annual Tax Amount $3,652
Tax Year 2019
Lot Size 1.000 Acres
Acres 1.0
Property Description
With a little TLC, this home can be restored to all of its glory. If you have a vision this is a wonderful opportunity and priced to sell. This 4 Bedroom, 2 Bath Rambler, with full basement sits upon one acre in a very rural setting - yet is close and very convenient to DC, Andrews AFB, National Harbor, and so many other destinations. No HOA, so storing all of the toys is no issue. 1-Year Home Warranty provided by the seller. Brand new refrigerator and recently purchased window A/C unit and oil tank.
Location
State MD
County Prince Georges
Zoning OS
Rooms
Basement Other, Full, Rear Entrance, Sump Pump, Unfinished, Walkout Stairs
Main Level Bedrooms 4
Interior
Interior Features Breakfast Area, Carpet, Ceiling Fan(s), Dining Area, Entry Level Bedroom, Family Room Off Kitchen, Floor Plan - Traditional, Formal/Separate Dining Room, Kitchen - Table Space, Primary Bath(s), Tub Shower
Hot Water Electric
Heating Baseboard - Hot Water
Cooling Ceiling Fan(s), Window Unit(s)
Fireplaces Number 2
Equipment Cooktop, Dryer, Exhaust Fan, Oven - Wall, Refrigerator, Washer, Water Heater
Fireplace Y
Appliance Cooktop, Dryer, Exhaust Fan, Oven - Wall, Refrigerator, Washer, Water Heater
Heat Source Oil
Exterior
Garage Garage - Front Entry, Garage Door Opener
Garage Spaces 2.0
Waterfront N
Water Access N
Accessibility None
Attached Garage 2
Total Parking Spaces 2
Garage Y
Building
Lot Description Front Yard, Level, No Thru Street, Not In Development, Partly Wooded, Private, Rear Yard, Rural, Secluded, SideYard(s)
Story 2
Sewer Community Septic Tank, Private Septic Tank
Water Well
Architectural Style Ranch/Rambler
Level or Stories 2
Additional Building Above Grade, Below Grade
New Construction N
Schools
School District Prince George'S County Public Schools
Others
Senior Community No
Tax ID 17111157791
Ownership Fee Simple
SqFt Source Assessor
Horse Property Y
Special Listing Condition Standard
Read Less

Bought with Alicia M Phelps • Realty One Group Performance, LLC
GET MORE INFORMATION




