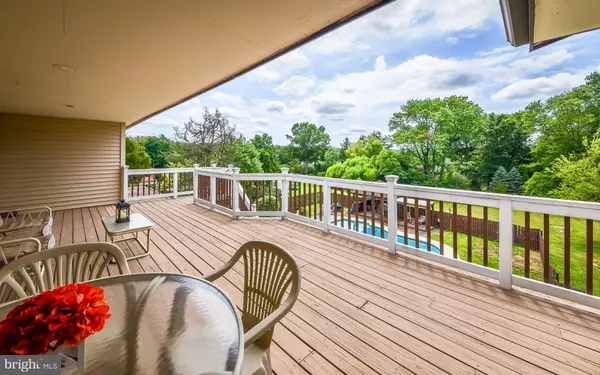For more information regarding the value of a property, please contact us for a free consultation.
549 MCCARTY DR Furlong, PA 18925
Want to know what your home might be worth? Contact us for a FREE valuation!

Our team is ready to help you sell your home for the highest possible price ASAP
Key Details
Sold Price $550,000
Property Type Single Family Home
Sub Type Detached
Listing Status Sold
Purchase Type For Sale
Square Footage 3,080 sqft
Price per Sqft $178
Subdivision Amadon
MLS Listing ID PABU501804
Sold Date 09/30/20
Style Ranch/Rambler
Bedrooms 3
Full Baths 3
Half Baths 1
HOA Y/N N
Abv Grd Liv Area 1,995
Originating Board BRIGHT
Year Built 1972
Annual Tax Amount $5,791
Tax Year 2019
Lot Size 1.172 Acres
Acres 1.17
Lot Dimensions 161.00 x 317.00
Property Description
Enjoy easy living in this sprawling brick Ranch home located in desirable Doylestown Township! An inviting Foyer with hardwood floors leads to a spacious and sun-filled Living Room with Brick Fireplace, perfect for relaxing on those winter evenings and opens to the formal Dining Room featuring Sliding Doors to the expansive Deck overlooking a lush and private backyard! A large, inviting Kitchen is ideal for cooking and entertaining featuring Hardwood Floors, Granite Countertops, a large Island and Breakfast Area that joins a charming Den. The Master Bedroom offers a beautifully updated Bathroom with Walk-In Shower and fantastic closet space with built-ins; 2 additional Bedrooms and an updated Hall Bath complete the main floor. The finished Walk-Out Lower Level offers awesome extra living space for entertainment and gaming, and features a built-in bar area, brick fireplace and half bath as well as a private home office area, additional full bath - so many possibilities. Outside, enjoy those vacation vibes at home with a fabulous deck overlooking the incredible backyard with a gorgeous pool, patio and cabana!! Located in award-winning Central Bucks and just minutes to shopping, restaurants, parks and downtown historic Doylestown, 549 McCarty is ready to welcome you home! Showings begin Thursday August 6th.
Location
State PA
County Bucks
Area Doylestown Twp (10109)
Zoning R1
Rooms
Other Rooms Living Room, Dining Room, Primary Bedroom, Bedroom 2, Bedroom 3, Kitchen, Game Room, Den, Foyer, Laundry, Office
Basement Full, Fully Finished, Walkout Level, Windows
Main Level Bedrooms 3
Interior
Interior Features Breakfast Area, Chair Railings, Crown Moldings, Entry Level Bedroom, Formal/Separate Dining Room, Kitchen - Eat-In, Kitchen - Island, Wood Floors, Carpet, Primary Bath(s)
Hot Water Oil
Heating Hot Water
Cooling Central A/C
Flooring Hardwood, Carpet, Ceramic Tile
Fireplaces Number 2
Fireplaces Type Brick, Gas/Propane, Wood
Fireplace Y
Window Features Bay/Bow
Heat Source Oil
Laundry Basement
Exterior
Exterior Feature Deck(s), Patio(s)
Garage Garage - Front Entry
Garage Spaces 2.0
Fence Wood, Rear
Pool In Ground, Pool/Spa Combo
Waterfront N
Water Access N
View Garden/Lawn, Trees/Woods
Accessibility None
Porch Deck(s), Patio(s)
Parking Type Attached Garage, Driveway
Attached Garage 2
Total Parking Spaces 2
Garage Y
Building
Lot Description Front Yard, Rear Yard, Sloping
Story 1
Sewer On Site Septic
Water Well
Architectural Style Ranch/Rambler
Level or Stories 1
Additional Building Above Grade, Below Grade
New Construction N
Schools
Elementary Schools Bridge Valley
Middle Schools Lenape
High Schools Central Bucks High School West
School District Central Bucks
Others
Senior Community No
Tax ID 09-035-039
Ownership Fee Simple
SqFt Source Assessor
Special Listing Condition Standard
Read Less

Bought with Lilia Shephard • Keller Williams Real Estate-Blue Bell
GET MORE INFORMATION




