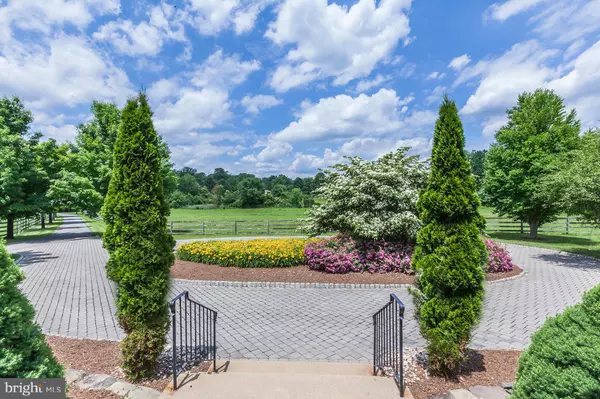For more information regarding the value of a property, please contact us for a free consultation.
131 HOPEWELL WERTSVILLE RD Hopewell, NJ 08525
Want to know what your home might be worth? Contact us for a FREE valuation!

Our team is ready to help you sell your home for the highest possible price ASAP
Key Details
Sold Price $925,000
Property Type Single Family Home
Sub Type Detached
Listing Status Sold
Purchase Type For Sale
Subdivision None Available
MLS Listing ID NJME295224
Sold Date 10/02/20
Style Colonial
Bedrooms 4
Full Baths 2
Half Baths 1
HOA Y/N N
Originating Board BRIGHT
Year Built 1986
Annual Tax Amount $18,701
Tax Year 2019
Lot Size 6.860 Acres
Acres 6.86
Lot Dimensions 0.00 x 0.00
Property Description
Move right into your very own gentleman's farm just outside Hopewell Borough! This diversified offering allows you to raise livestock and/or equestrian pursuits while still offering a modern lifestyle with both home and grounds that have been completely updated. With just under 7acres, the manageable farm features a 3-stall barn with tack room, water, and electric, upgraded no-climb fenced paddocks, 2 run-in sheds, and a newly updated salt water swimming pool. The backyard is an oasis and a peaceful sanctuary to come home to. Inside find fresh paint, some new wood floors, a beautiful renovated kitchen with stainless steel appliances, granite counters, and new cabinetry, and a handy organized mudroom that leads out to the 2-car garage.The living room is wrapped in handsome built-ins while the family room features a Jotul wood burning insert with a gorgeous stacked stone fireplace. There's plenty of room for a crowd between the large dining room with new bead board wainscot walls and both a conservatory and four-season sun-room. Above, find 3 guest bedrooms and a new hall bath, plus the sunny master suite with an over-sized bathroom and customized closet storage.
Location
State NJ
County Mercer
Area Hopewell Twp (21106)
Zoning MRC
Rooms
Other Rooms Living Room, Dining Room, Primary Bedroom, Bedroom 2, Bedroom 3, Bedroom 4, Kitchen, Family Room, Foyer, Sun/Florida Room, Laundry, Bathroom 2, Conservatory Room, Primary Bathroom, Half Bath
Basement Full, Unfinished
Interior
Interior Features Built-Ins, Attic, Ceiling Fan(s), Formal/Separate Dining Room, Kitchen - Eat-In, Kitchen - Island, Primary Bath(s), Walk-in Closet(s), Tub Shower, Wood Floors, Wood Stove, Stall Shower
Hot Water Oil
Heating Hot Water
Cooling Central A/C
Fireplaces Number 1
Fireplaces Type Mantel(s), Wood, Insert
Equipment Built-In Microwave, Dishwasher, Dryer, Range Hood, Refrigerator, Stainless Steel Appliances, Washer, Oven - Double, Oven - Self Cleaning, Oven - Wall, Exhaust Fan
Fireplace Y
Appliance Built-In Microwave, Dishwasher, Dryer, Range Hood, Refrigerator, Stainless Steel Appliances, Washer, Oven - Double, Oven - Self Cleaning, Oven - Wall, Exhaust Fan
Heat Source Oil
Exterior
Exterior Feature Porch(es), Patio(s)
Garage Garage - Side Entry, Inside Access
Garage Spaces 2.0
Fence Wood, Wire, Fully, Rear
Pool Gunite, Saltwater, In Ground
Waterfront N
Water Access N
View Pasture
Street Surface Black Top
Accessibility None
Porch Porch(es), Patio(s)
Parking Type Attached Garage, Driveway
Attached Garage 2
Total Parking Spaces 2
Garage Y
Building
Story 2
Sewer Aerobic Septic
Water Well
Architectural Style Colonial
Level or Stories 2
Additional Building Above Grade, Below Grade
New Construction N
Schools
Middle Schools Timberlane M.S.
High Schools Central
School District Hopewell Valley Regional Schools
Others
Senior Community No
Tax ID 06-00008-00102
Ownership Fee Simple
SqFt Source Estimated
Acceptable Financing Cash, Conventional
Horse Property Y
Horse Feature Stable(s), Paddock
Listing Terms Cash, Conventional
Financing Cash,Conventional
Special Listing Condition Standard
Read Less

Bought with Jody Siano • Keller Williams Premier
GET MORE INFORMATION




