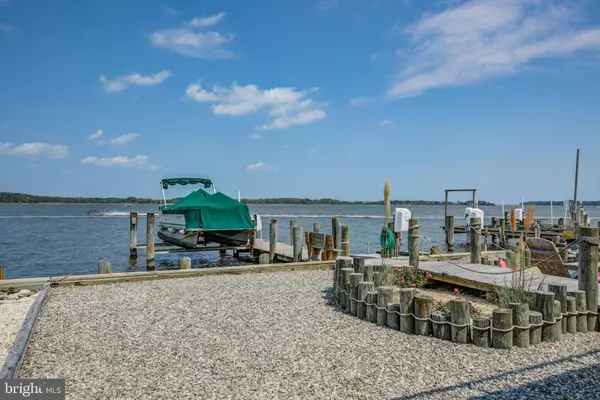For more information regarding the value of a property, please contact us for a free consultation.
64 LOOKOUT POINT Ocean Pines, MD 21811
Want to know what your home might be worth? Contact us for a FREE valuation!

Our team is ready to help you sell your home for the highest possible price ASAP
Key Details
Sold Price $761,500
Property Type Single Family Home
Sub Type Detached
Listing Status Sold
Purchase Type For Sale
Square Footage 2,446 sqft
Price per Sqft $311
Subdivision Ocean Pines - Teal Bay
MLS Listing ID MDWO116136
Sold Date 10/08/20
Style Coastal
Bedrooms 4
Full Baths 2
Half Baths 1
HOA Fees $125/ann
HOA Y/N Y
Abv Grd Liv Area 2,446
Originating Board BRIGHT
Year Built 1986
Annual Tax Amount $5,213
Tax Year 2020
Lot Size 5,000 Sqft
Acres 0.11
Lot Dimensions 0.00 x 0.00
Property Description
**PLEASE WRITE YOUR HIGHEST AND BEST OFFER! **DIRECT RIVERFRONT! OPEN water and Ocean City skyline views! Boat dock with boat lift and jet ski lift... COMPLETELY reconstructed (and gutted) in 2013-2014! (Under the management of Corey Leggour, of Core Construction)... Dramatic entrance tower... Open floor plan with REAL bamboo floors throughout (except upstairs hall bath with luxury tile)... Gourmet kitchen with quartz countertops, Fieldstone-brand cabinetry with dovetailed drawers, pantry closets with pull-out shelves, & JennAir appliances with induction cooktop... Sunroom with electronic shades, hurricane shutters on upstairs sliders and side window plus sunroom windows... screened-in porch and rear porch stoop with epay decking... Master bedroom and two of the guest rooms all face the river with their own glass sliding doors to access the upper 7'5 X 37'5 deck with glass railings for maximum water views! Master bedroom closet features an office with bamboo and oak counters plus a luxury bath with tiled shower and soaking tub... Custom stairs with bamboo risers and mahogany treads, Andersen windows, dual Broan Heat Pumps, gas 'Eternal'-brand tankless hot water heater, and you'll fall in love with this house the minute you walk in! APPROXIMATE ROOM SIZES: Hall/Foyer: 30 X 3'11 Great Room: 15'9 X 33 Kitchen: 15'4 X 13'5 Screened Porch: 17'2 X 8'6 Sunroom: 14'8 X 8'4 Master Bedroom: 18'5 X 14 Bedroom 2: 10'10 X 10 Bedroom 3: 11'10 X 10'9 Bedroom 4: 13'5 X 10 Dock: 33'4 X 5'11 All information deemed to be reliable but not guaranteed. Buyers and their agent should verify square footage, room measurements, taxes, schools, etc . Being sold unfurnished except for built-in bunk beds in Bedroom #4... Also included are the two adirondack-style chairs out back in the rear yard area and the special pans that work on the induction cooktop range...
Location
State MD
County Worcester
Area Worcester Ocean Pines
Zoning R-3
Interior
Interior Features Ceiling Fan(s), Combination Dining/Living, Floor Plan - Open, Kitchen - Gourmet, Kitchen - Island, Primary Bedroom - Bay Front, Primary Bath(s), Recessed Lighting, Soaking Tub, Stall Shower, Tub Shower, Upgraded Countertops, Walk-in Closet(s), Wood Floors
Hot Water Natural Gas
Heating Heat Pump(s)
Cooling Heat Pump(s)
Flooring Bamboo, Other
Equipment Built-In Microwave, Cooktop, Dishwasher, Disposal, Dryer - Electric, Exhaust Fan, Icemaker, Oven - Self Cleaning, Oven - Wall, Oven/Range - Electric, Refrigerator, Washer
Fireplace N
Appliance Built-In Microwave, Cooktop, Dishwasher, Disposal, Dryer - Electric, Exhaust Fan, Icemaker, Oven - Self Cleaning, Oven - Wall, Oven/Range - Electric, Refrigerator, Washer
Heat Source Electric
Laundry Upper Floor
Exterior
Garage Garage Door Opener
Garage Spaces 3.0
Amenities Available Basketball Courts, Beach, Beach Club, Bike Trail, Boat Ramp, Club House, Common Grounds, Community Center, Golf Course, Golf Course Membership Available, Jog/Walk Path, Lake, Marina/Marina Club, Picnic Area, Pool - Indoor, Pool - Outdoor, Pool Mem Avail, Putting Green, Security, Tennis Courts, Water/Lake Privileges
Waterfront Y
Waterfront Description Private Dock Site
Water Access Y
Water Access Desc Fishing Allowed,Private Access,Boat - Powered
View Bay, River
Roof Type Architectural Shingle,Metal
Accessibility None
Parking Type Attached Garage, Driveway
Attached Garage 1
Total Parking Spaces 3
Garage Y
Building
Lot Description Bulkheaded, Flood Plain
Story 2
Foundation Crawl Space
Sewer Public Sewer
Water Public
Architectural Style Coastal
Level or Stories 2
Additional Building Above Grade, Below Grade
Structure Type Dry Wall
New Construction N
Schools
Elementary Schools Showell
Middle Schools Stephen Decatur
High Schools Stephen Decatur
School District Worcester County Public Schools
Others
Pets Allowed Y
HOA Fee Include Common Area Maintenance,Road Maintenance,Other
Senior Community No
Tax ID 03-060438
Ownership Fee Simple
SqFt Source Assessor
Acceptable Financing Cash, Conventional
Horse Property N
Listing Terms Cash, Conventional
Financing Cash,Conventional
Special Listing Condition Standard
Pets Description Cats OK, Dogs OK
Read Less

Bought with Carol Proctor • Berkshire Hathaway HomeServices PenFed Realty
GET MORE INFORMATION




