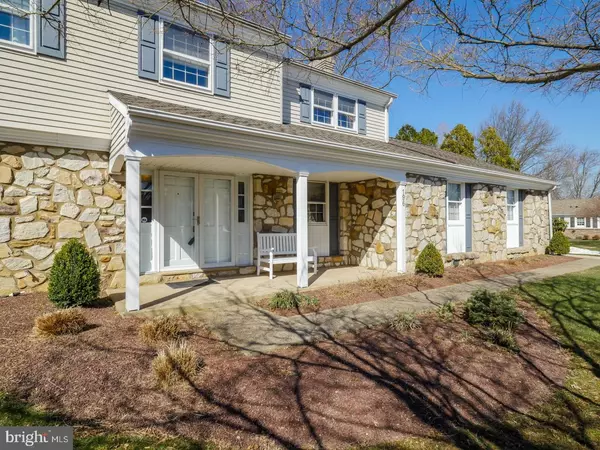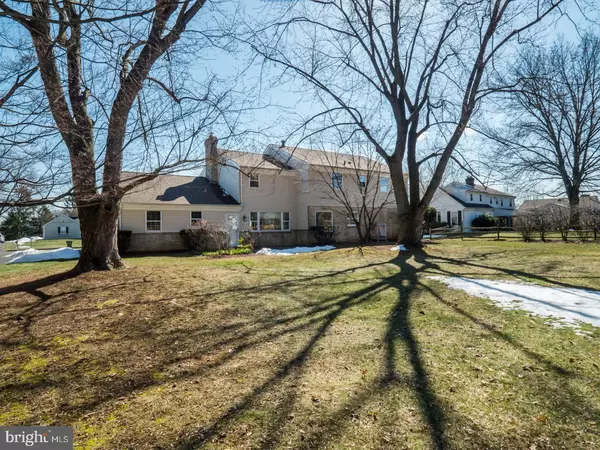For more information regarding the value of a property, please contact us for a free consultation.
196 WOODEN BRIDGE RD Holland, PA 18966
Want to know what your home might be worth? Contact us for a FREE valuation!

Our team is ready to help you sell your home for the highest possible price ASAP
Key Details
Sold Price $485,000
Property Type Single Family Home
Sub Type Detached
Listing Status Sold
Purchase Type For Sale
Square Footage 3,074 sqft
Price per Sqft $157
Subdivision Hillcrestshire
MLS Listing ID 1000329410
Sold Date 05/23/18
Style Colonial
Bedrooms 4
Full Baths 2
Half Baths 1
HOA Y/N N
Abv Grd Liv Area 3,074
Originating Board TREND
Year Built 1970
Annual Tax Amount $6,915
Tax Year 2018
Lot Size 0.551 Acres
Acres 0.55
Lot Dimensions 120X200
Property Description
Within the highly sought after Hillcrestshire development and the nationally ranked Council Rock School District, 196 Wooden Bridge Road is ready to welcome you home. This beautifully maintained and upgraded four-bedroom home sits on over half an acre with newly planted, irrigated landscaping that is ready to burst with color as spring arrives. From the covered porch you enter an impressive open foyer with gorgeous hardwood floors laid on a diagonal and a sweeping staircase. Dentil molding graces the entry to the formal living room, an oversized entertaining area with a warm, neutral color palette and plenty of soft, natural light. The classic touches continue into the dining room with a two-tone d?cor and chair rail. Crisp and airy, the recently renovated kitchen with adjoining casual dining area, offers the chef of the home a breezy ambiance that invites socialization when preparing meals or entertaining. Features include large counter tops, new over the range microwave, pantry, tiled backsplash and direct access off the foyer. Soft arches create a welcoming atmosphere into the media room where a gray brick fireplace, flanked by built-in bookcases, draw the eye and soft streams of light flood this popular gathering space. Classic wainscoting adds a custom touch to this space. A mudroom with extra organizational storage lends access to the garage. Inside the garage, pull down stairs provide access to attic storage. There is also a modern powder room and an extra room that offers space for an office. Upstairs a wide landing boasts a comfy window seat and leads you to four bedrooms. The master suite is highlighted by a large bedroom area with rich, earth tone appeal, his-and-her double closets and ensuite bath with a window. Three generously sized additional bedrooms all have ceiling fans, oversized closets and share the common bath with double vanity. This home also offers additional attic storage from the second floor and newer upgrades including: heater, air conditioner, roof, gutters, hot water heater, and brand new asphalt driveway. For added peace of mind, radon and termite protections are included. The lower level adds a vast casual living area with high hat lighting and a hopper window. There is extra shelved storage here and a built-in desk area. You'll also find an area with workbench and table on this level. A mix of sun and shade give the large backyard an attractive charm as deciduous and evergreen trees add privacy.
Location
State PA
County Bucks
Area Northampton Twp (10131)
Zoning R2
Rooms
Other Rooms Living Room, Dining Room, Primary Bedroom, Bedroom 2, Bedroom 3, Kitchen, Family Room, Bedroom 1, Laundry, Other, Attic
Basement Full
Interior
Interior Features Primary Bath(s), Butlers Pantry, Ceiling Fan(s), Sprinkler System, Air Filter System, Stall Shower, Kitchen - Eat-In
Hot Water Natural Gas
Heating Gas, Forced Air
Cooling Central A/C
Flooring Wood, Fully Carpeted, Tile/Brick
Fireplaces Number 1
Fireplaces Type Brick
Equipment Oven - Self Cleaning, Dishwasher, Disposal, Built-In Microwave
Fireplace Y
Window Features Energy Efficient
Appliance Oven - Self Cleaning, Dishwasher, Disposal, Built-In Microwave
Heat Source Natural Gas
Laundry Main Floor
Exterior
Exterior Feature Patio(s)
Garage Inside Access, Garage Door Opener
Garage Spaces 2.0
Utilities Available Cable TV
Waterfront N
Water Access N
Roof Type Shingle
Accessibility None
Porch Patio(s)
Parking Type On Street, Driveway, Attached Garage, Other
Attached Garage 2
Total Parking Spaces 2
Garage Y
Building
Lot Description Rear Yard
Story 2
Foundation Brick/Mortar
Sewer Public Sewer
Water Public
Architectural Style Colonial
Level or Stories 2
Additional Building Above Grade
Structure Type Cathedral Ceilings,High
New Construction N
Schools
Elementary Schools Holland
Middle Schools Holland
High Schools Council Rock High School South
School District Council Rock
Others
Senior Community No
Tax ID 31-031-231
Ownership Fee Simple
Acceptable Financing Conventional
Listing Terms Conventional
Financing Conventional
Read Less

Bought with Daniel J McCloskey • RE/MAX Properties - Newtown
GET MORE INFORMATION




