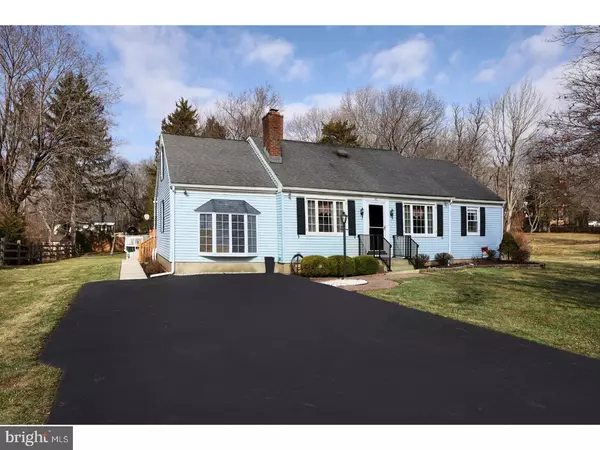For more information regarding the value of a property, please contact us for a free consultation.
42 NEDSLAND AVE Titusville, NJ 08560
Want to know what your home might be worth? Contact us for a FREE valuation!

Our team is ready to help you sell your home for the highest possible price ASAP
Key Details
Sold Price $379,000
Property Type Single Family Home
Sub Type Detached
Listing Status Sold
Purchase Type For Sale
Subdivision Titusville
MLS Listing ID 1000177260
Sold Date 05/23/18
Style Cape Cod
Bedrooms 3
Full Baths 4
HOA Y/N N
Originating Board TREND
Year Built 1963
Annual Tax Amount $9,956
Tax Year 2017
Lot Size 0.580 Acres
Acres 0.58
Lot Dimensions 0X0
Property Description
This comfy, expanded home is built for enjoyment! Every weekend will feel like a vacation here from the deck with spa to the above ground pool, to a location on a dead end street culminating at Washington Crossing Park! A big picture window filters light into the living room with beveled glass built-ins surrounding the fireplace. An upgraded kitchen, built for entertaining, shows off a pull-up island and large casual dining area. The family room adjoins another room that would function well as a study or play space. A spa-style hall bath cleverly opens to the deck, serving double duty as a changing room on pool party days. The main level master has a stylish upgraded private bath with a steam shower for two. Above, there's plenty of room for overnight guests with four rooms to choose from and a hall bath. The finished lower level adds even further accommodation with another full bath. Several window upgrades and great closet space throughout including a cedar storage closet only further convey the quality in this terrific home!
Location
State NJ
County Mercer
Area Hopewell Twp (21106)
Zoning R75
Rooms
Other Rooms Living Room, Primary Bedroom, Bedroom 2, Kitchen, Family Room, Bedroom 1, Other, Attic
Basement Full
Interior
Interior Features Dining Area
Hot Water Oil
Heating Oil
Cooling Central A/C, Wall Unit
Fireplaces Number 1
Fireplace Y
Heat Source Oil
Laundry Basement
Exterior
Pool Above Ground
Waterfront N
Water Access N
Accessibility None
Parking Type None
Garage N
Building
Story 1
Sewer On Site Septic
Water Well
Architectural Style Cape Cod
Level or Stories 1
New Construction N
Schools
Elementary Schools Bear Tavern
Middle Schools Timberlane
High Schools Central
School District Hopewell Valley Regional Schools
Others
Senior Community No
Tax ID 06-00125-00075 011
Ownership Fee Simple
Read Less

Bought with Richele D Lieboff • Corcoran Sawyer Smith
GET MORE INFORMATION




