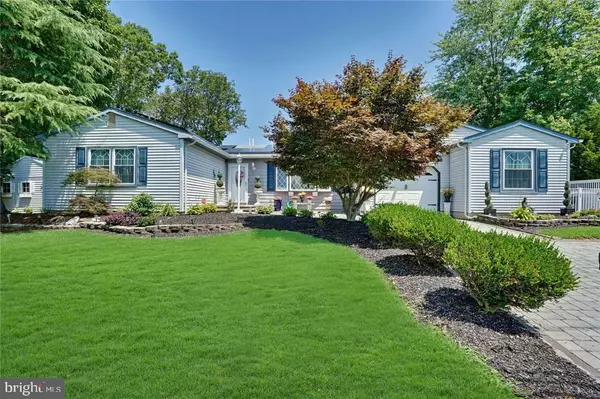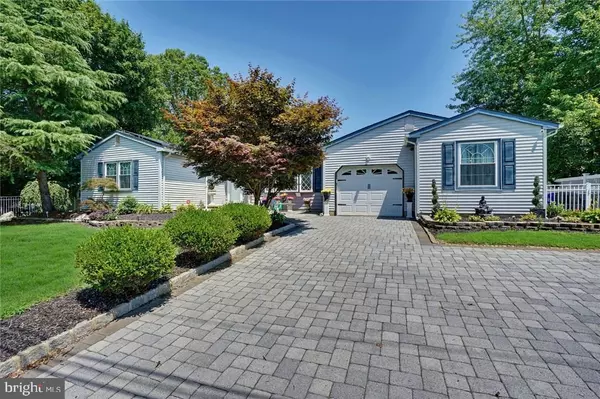For more information regarding the value of a property, please contact us for a free consultation.
1658 BURRSVILLE RD Brick, NJ 08724
Want to know what your home might be worth? Contact us for a FREE valuation!

Our team is ready to help you sell your home for the highest possible price ASAP
Key Details
Sold Price $403,000
Property Type Single Family Home
Sub Type Detached
Listing Status Sold
Purchase Type For Sale
Square Footage 2,472 sqft
Price per Sqft $163
Subdivision Brick
MLS Listing ID NJOC402150
Sold Date 10/23/20
Style Other
Bedrooms 4
Full Baths 3
HOA Y/N N
Abv Grd Liv Area 2,472
Originating Board BRIGHT
Year Built 1984
Annual Tax Amount $7,639
Tax Year 2019
Lot Size 10,000 Sqft
Acres 0.23
Lot Dimensions 100.00 x 100.00
Property Description
Pride in ownership shines through vividly in this stunning dream home. Immediately upon entering you are immersed in beauty and creativity with magnificent hardwood flooring, crown molding, lavish lighting and exquisite chandeliers all set within a sprawling open floorplan drenched in natural sunlight. Step into your luxurious kitchen featuring custom cabinetry, a beautiful farmhouse sink, brand new backsplash and stunning high end quartz countertops. You will find 4 spacious bedrooms including 2 magnificent master suites and 3 superbly renovated full bathrooms. Entertaining is a breeze with your massive all season room and oversized tranquil backyard. Entire home is "smart technology" ready with thermostat,lighting,sprinklers, doorlocks,cameras and alarm all wirelessly controlled. With too many upgrades to possibly name you must see this marvelous home for yourself in order to appreciate its beauty.
Location
State NJ
County Ocean
Area Brick Twp (21507)
Zoning R75
Rooms
Main Level Bedrooms 4
Interior
Interior Features Entry Level Bedroom, Kitchen - Island, Floor Plan - Open
Hot Water Natural Gas
Heating Forced Air
Cooling Central A/C
Flooring Ceramic Tile, Tile/Brick, Wood
Equipment Dishwasher, Dryer, Oven/Range - Gas, Built-In Microwave, Refrigerator, Washer
Furnishings No
Fireplace Y
Appliance Dishwasher, Dryer, Oven/Range - Gas, Built-In Microwave, Refrigerator, Washer
Heat Source Oil
Exterior
Garage Inside Access
Garage Spaces 1.0
Waterfront N
Water Access N
Roof Type Shingle
Accessibility None
Parking Type Attached Garage
Attached Garage 1
Total Parking Spaces 1
Garage Y
Building
Story 1
Foundation Crawl Space
Sewer Public Sewer
Water Public
Architectural Style Other
Level or Stories 1
Additional Building Above Grade, Below Grade
New Construction N
Others
Senior Community No
Tax ID 07-01198-00025
Ownership Fee Simple
SqFt Source Assessor
Security Features Security System
Special Listing Condition Standard
Read Less

Bought with Non Member • Metropolitan Regional Information Systems, Inc.
GET MORE INFORMATION




