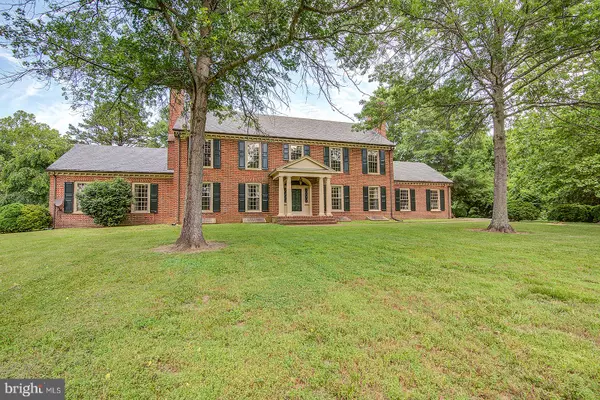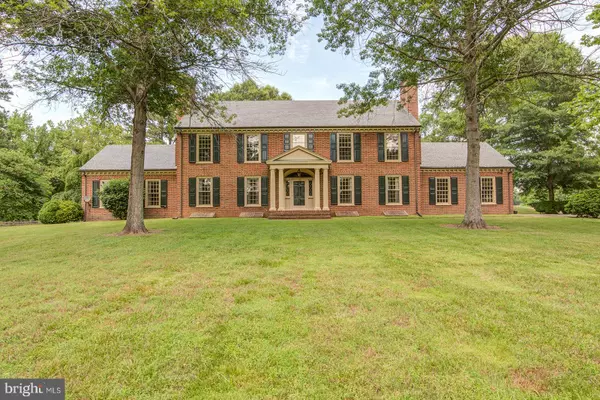For more information regarding the value of a property, please contact us for a free consultation.
440 PANORAMA ROAD Montross, VA 22520
Want to know what your home might be worth? Contact us for a FREE valuation!

Our team is ready to help you sell your home for the highest possible price ASAP
Key Details
Sold Price $822,500
Property Type Single Family Home
Sub Type Detached
Listing Status Sold
Purchase Type For Sale
Square Footage 4,248 sqft
Price per Sqft $193
Subdivision No Subdivision
MLS Listing ID VAWE114520
Sold Date 11/23/20
Style Colonial
Bedrooms 5
Full Baths 4
Half Baths 2
HOA Y/N N
Abv Grd Liv Area 4,248
Originating Board BRIGHT
Year Built 1966
Annual Tax Amount $2,750
Tax Year 2019
Lot Size 5.770 Acres
Acres 5.77
Property Description
Must see at this price. First offering for this custom brick Colonial Revival home. Situated on 5.77 acres, Atwilton features 3 levels with the elegance and charm of the past and today's amenities and conveniences--wide planked hardwood pegged floors, granite counter tops, crown molding and chair railing, 4 fireplaces, a brick-floored sun room, brick wet bar, and sauna. Expansive front view overlooks a private pond and beautifully landscaped fenced grounds, and the rear view overlooks the in-ground pool and pool house with kitchenette and bath. Constructed of the finest materials and craftsmanship with brick exterior and slate roof, custom tile work, 6 baths, 2 dressing rooms, built-in bookcases. Basement has living area with fireplace, bedroom, kitchenette, bath, and interior and exterior entrances and offers a separate private living space. Exceptional quality throughout, this stately home with a secluded location in the heart of historic Westmoreland County is a rare find. Additional acreage, a 60 X 70 masonry barn, and hay barn with stables are available.are available for purchase.
Location
State VA
County Westmoreland
Zoning A1
Rooms
Other Rooms Primary Bathroom
Basement Connecting Stairway, Daylight, Partial, Full, Outside Entrance, Improved, Windows
Main Level Bedrooms 1
Interior
Interior Features Bar, Built-Ins, Cedar Closet(s), Chair Railings, Crown Moldings, Curved Staircase, Entry Level Bedroom, Floor Plan - Traditional, Formal/Separate Dining Room, Primary Bath(s), Pantry, Sauna, Upgraded Countertops, Walk-in Closet(s), Wet/Dry Bar, Wood Floors, Kitchen - Eat-In
Hot Water Electric
Heating Heat Pump(s)
Cooling Heat Pump(s)
Flooring Hardwood, Ceramic Tile
Fireplaces Number 4
Fireplace Y
Heat Source Electric
Exterior
Exterior Feature Screened
Garage Garage - Side Entry
Garage Spaces 2.0
Pool Fenced, Filtered, In Ground
Water Access Y
Roof Type Slate
Accessibility None
Porch Screened
Attached Garage 2
Total Parking Spaces 2
Garage Y
Building
Story 3
Sewer Septic Exists
Water Well
Architectural Style Colonial
Level or Stories 3
Additional Building Above Grade
Structure Type Plaster Walls
New Construction N
Schools
School District Westmoreland County Public Schools
Others
Senior Community No
Tax ID 12002
Ownership Fee Simple
SqFt Source Estimated
Special Listing Condition Standard
Read Less

Bought with Non Member • Non Subscribing Office
GET MORE INFORMATION




