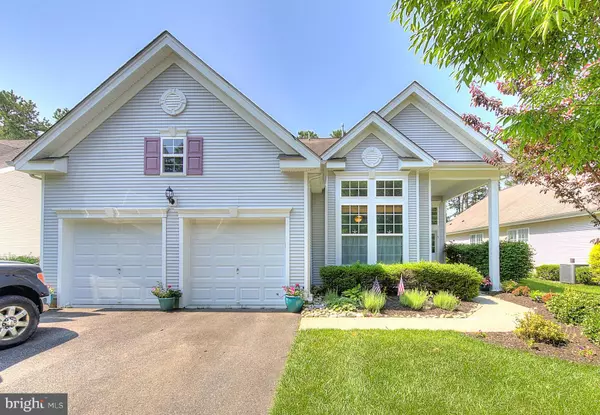For more information regarding the value of a property, please contact us for a free consultation.
5 GOLF VIEW DR Little Egg Harbor Twp, NJ 08087
Want to know what your home might be worth? Contact us for a FREE valuation!

Our team is ready to help you sell your home for the highest possible price ASAP
Key Details
Sold Price $330,000
Property Type Single Family Home
Sub Type Detached
Listing Status Sold
Purchase Type For Sale
Square Footage 2,295 sqft
Price per Sqft $143
Subdivision Sea Oaks
MLS Listing ID NJOC399966
Sold Date 12/09/20
Style Ranch/Rambler
Bedrooms 3
Full Baths 2
HOA Fees $190/mo
HOA Y/N Y
Abv Grd Liv Area 2,295
Originating Board BRIGHT
Year Built 2007
Annual Tax Amount $8,983
Tax Year 2020
Lot Size 7,928 Sqft
Acres 0.18
Lot Dimensions 0.00 x 0.00
Property Description
"CASUAL ELEGANCE," best describes this Four Seasons Captiva model home. Sunny and open with tray ceilings, recessed lighting, double sided fireplace, sun room, gleaming hardwood flooring, and a grand master suite with newly renovated on suite bath and 2 walk-in-closets. Did I mention the new appliance package and HVAC service? Living at Four Seasons Sea Oaks certainly has it's perks too. Enjoy the clubhouse, indoor & outdoor pools, gym, 2 tennis / pickleball courts, shuffle board courts, bocce courts and horseshoe pit. Additionally the HOA also provides: lawn mowing services, 5 step fertilization / weed control applications, irrigation water, irrigation repair & maintenance for normal wear & tear, and snow removal of the driveway up to the garage and walkway up to the front door. All designed to make your life easier so you can enjoy all the area has to offer. Just a quick ride to the sandy beaches of Long Beach Island or take the night out in Atlantic City . Tucked away, but close to everything! You will fall in love with this home!
Location
State NJ
County Ocean
Area Little Egg Harbor Twp (21517)
Zoning PRD
Rooms
Main Level Bedrooms 3
Interior
Interior Features Attic, Breakfast Area, Bar, Ceiling Fan(s), Family Room Off Kitchen, Kitchen - Gourmet, Primary Bath(s), Pantry, Recessed Lighting, Soaking Tub, Stall Shower, Upgraded Countertops, Walk-in Closet(s)
Hot Water Natural Gas
Heating Forced Air
Cooling Central A/C
Flooring Hardwood
Fireplaces Number 1
Equipment Built-In Microwave, Dishwasher, Dryer, Dryer - Gas, Microwave, Refrigerator, Stove, Washer
Fireplace Y
Appliance Built-In Microwave, Dishwasher, Dryer, Dryer - Gas, Microwave, Refrigerator, Stove, Washer
Heat Source Natural Gas
Exterior
Garage Garage Door Opener
Garage Spaces 2.0
Amenities Available Club House, Exercise Room, Pool - Indoor, Pool - Outdoor, Recreational Center, Tennis Courts, Shuffleboard
Waterfront N
Water Access N
Roof Type Shingle
Accessibility 2+ Access Exits
Parking Type Attached Garage, Driveway
Attached Garage 2
Total Parking Spaces 2
Garage Y
Building
Story 1
Foundation Slab
Sewer Public Sewer
Water Public
Architectural Style Ranch/Rambler
Level or Stories 1
Additional Building Above Grade, Below Grade
Structure Type 9'+ Ceilings
New Construction N
Others
HOA Fee Include Lawn Maintenance,Pool(s),Recreation Facility,Snow Removal,Management
Senior Community Yes
Age Restriction 55
Tax ID 17-00191 03-00002
Ownership Fee Simple
SqFt Source Assessor
Acceptable Financing Cash, FHA, Conventional
Listing Terms Cash, FHA, Conventional
Financing Cash,FHA,Conventional
Special Listing Condition Standard
Read Less

Bought with Jetlin Hodgdon • Better Homes and Gardens Real Estate Murphy & Co.
GET MORE INFORMATION




