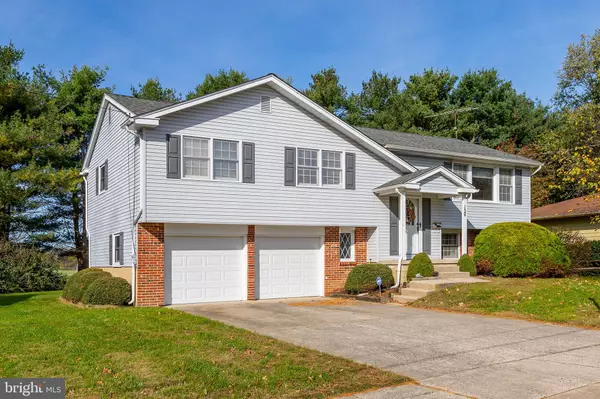For more information regarding the value of a property, please contact us for a free consultation.
124 GRANDVIEW DR Pilesgrove, NJ 08098
Want to know what your home might be worth? Contact us for a FREE valuation!

Our team is ready to help you sell your home for the highest possible price ASAP
Key Details
Sold Price $243,000
Property Type Single Family Home
Sub Type Detached
Listing Status Sold
Purchase Type For Sale
Square Footage 3,136 sqft
Price per Sqft $77
Subdivision Franklin Meeting
MLS Listing ID NJSA139906
Sold Date 12/11/20
Style Bi-level
Bedrooms 3
Full Baths 2
Half Baths 1
HOA Y/N N
Abv Grd Liv Area 3,136
Originating Board BRIGHT
Year Built 1976
Annual Tax Amount $6,658
Tax Year 2010
Lot Size 9,164 Sqft
Acres 0.21
Lot Dimensions 79.00 x 116.00
Property Description
Have you been waiting for the perfect home in Marlton Park so you can watch the sunset every evening on your patio? Here it is on Grandview Dr in Pilesgrove! This spacious 3,136 sqft home boasts Cherry hardwood flooring, refaced kitchen cabinets, finished walk-out basement which can easily be made into a 4th bedroom or in-law suite. Also featured is a 2 car garage, replacement windows, and new HVAC converted to natural gas! Estate Sale and Open House is Sunday, November 1st from 11:00 1:00 pm.
Location
State NJ
County Salem
Area Pilesgrove Twp (21710)
Zoning RES
Direction East
Rooms
Other Rooms Living Room, Dining Room, Bedroom 2, Bedroom 3, Kitchen, Game Room, Bedroom 1
Basement Fully Finished, Garage Access, Walkout Level, Windows
Main Level Bedrooms 3
Interior
Interior Features Wood Floors
Hot Water Electric
Heating Forced Air
Cooling Central A/C
Flooring Hardwood, Laminated, Vinyl
Equipment Built-In Range, Dryer, Microwave, Refrigerator, Washer, Water Heater
Furnishings No
Fireplace N
Window Features Replacement
Appliance Built-In Range, Dryer, Microwave, Refrigerator, Washer, Water Heater
Heat Source Natural Gas
Laundry Basement
Exterior
Exterior Feature Patio(s)
Garage Basement Garage, Garage - Front Entry
Garage Spaces 6.0
Utilities Available Sewer Available, Water Available
Waterfront N
Water Access N
View Park/Greenbelt
Roof Type Asbestos Shingle
Accessibility None
Porch Patio(s)
Parking Type Attached Garage, Driveway
Attached Garage 2
Total Parking Spaces 6
Garage Y
Building
Lot Description Backs - Parkland, Cleared, Front Yard, Open, Rear Yard, SideYard(s)
Story 2
Sewer Public Sewer
Water Public
Architectural Style Bi-level
Level or Stories 2
Additional Building Above Grade, Below Grade
New Construction N
Schools
Middle Schools Woodstown M.S.
High Schools Woodstown H.S.
School District Woodstown-Pilesgrove Regi Schools
Others
Senior Community No
Tax ID 10-00030-00036
Ownership Fee Simple
SqFt Source Assessor
Security Features Security System
Acceptable Financing Cash, Conventional, FHA, USDA, VA
Listing Terms Cash, Conventional, FHA, USDA, VA
Financing Cash,Conventional,FHA,USDA,VA
Special Listing Condition Standard
Read Less

Bought with Ronald A Bruce Jr. • BHHS Fox & Roach-Mullica Hill South
GET MORE INFORMATION




