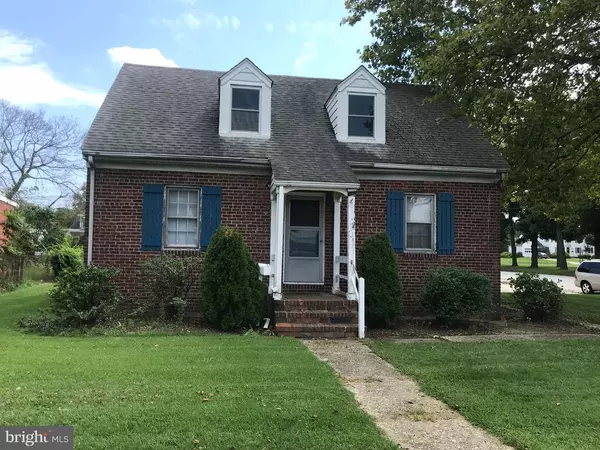For more information regarding the value of a property, please contact us for a free consultation.
274 N BROADWAY Pennsville, NJ 08070
Want to know what your home might be worth? Contact us for a FREE valuation!

Our team is ready to help you sell your home for the highest possible price ASAP
Key Details
Sold Price $55,000
Property Type Single Family Home
Sub Type Detached
Listing Status Sold
Purchase Type For Sale
Square Footage 1,545 sqft
Price per Sqft $35
Subdivision Central Park
MLS Listing ID NJSA139268
Sold Date 12/15/20
Style Cape Cod
Bedrooms 2
Full Baths 2
HOA Y/N N
Abv Grd Liv Area 1,545
Originating Board BRIGHT
Year Built 1942
Annual Tax Amount $5,016
Tax Year 2020
Lot Size 0.255 Acres
Acres 0.25
Lot Dimensions 74.00 x 150.00
Property Description
Back on the market! Buyers financing fell through. Location, Location ,Location. This property is walking distance to the Grocery Store, Sub Shop, Bank, Gym, Custard Stand, Water Ice and Dollar Store. Over all, this brick Cape Cod home has great bones but needs a little TLC. Newer kitchen cabinets, counter tops and sink. The Main floor bathroom has all the plumbing, just needs to be put back together. The big back-side yard has 2 oversized driveways for all your parking needs. Make your appointment today! Property is not in a Flood Zone. Property being sold in "As Is" Condition
Location
State NJ
County Salem
Area Pennsville Twp (21709)
Zoning 04
Rooms
Other Rooms Living Room, Bedroom 2, Kitchen, Family Room, Bedroom 1
Interior
Hot Water Electric
Heating Forced Air
Cooling None
Flooring Hardwood
Equipment Built-In Range, Refrigerator
Fireplace N
Appliance Built-In Range, Refrigerator
Heat Source Oil
Exterior
Garage Spaces 8.0
Waterfront N
Water Access N
Accessibility Ramp - Main Level
Parking Type Driveway
Total Parking Spaces 8
Garage N
Building
Story 2
Sewer Public Sewer
Water Public
Architectural Style Cape Cod
Level or Stories 2
Additional Building Above Grade, Below Grade
New Construction N
Schools
School District Pennsville Township Public Schools
Others
Senior Community No
Tax ID 09-01301-00034
Ownership Fee Simple
SqFt Source Assessor
Acceptable Financing Cash
Listing Terms Cash
Financing Cash
Special Listing Condition Standard
Read Less

Bought with Kimberly A Gibson • Pino Agency
GET MORE INFORMATION




