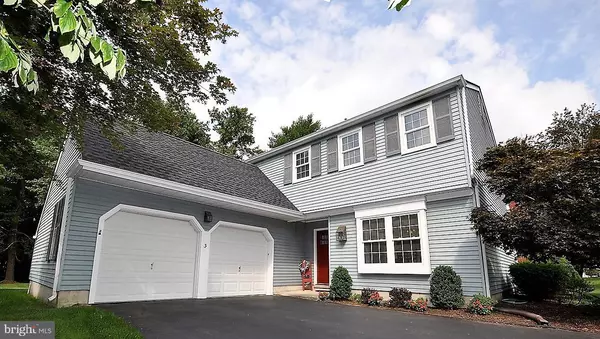For more information regarding the value of a property, please contact us for a free consultation.
3 FOXBOROUGH CT Medford, NJ 08055
Want to know what your home might be worth? Contact us for a FREE valuation!

Our team is ready to help you sell your home for the highest possible price ASAP
Key Details
Sold Price $298,500
Property Type Single Family Home
Sub Type Detached
Listing Status Sold
Purchase Type For Sale
Square Footage 1,923 sqft
Price per Sqft $155
Subdivision Medford Commons
MLS Listing ID NJBL385958
Sold Date 12/22/20
Style Traditional
Bedrooms 2
Full Baths 2
Half Baths 1
HOA Fees $86/mo
HOA Y/N Y
Abv Grd Liv Area 1,923
Originating Board BRIGHT
Year Built 1978
Annual Tax Amount $7,372
Tax Year 2020
Lot Size 5,397 Sqft
Acres 0.12
Lot Dimensions 0.00 x 0.00
Property Description
Best and Final offers to be submitted by 5:00pm Sun 11/15. Medford's best kept secret is this wonderful community of Medford Commons. This home features a brand new roof, brand new hi-efficiency HVAC, newer windows and newer hardwood floors. Perfectly situated on a cul-de-sac backing to woods and views of open spaces. Amenities include formal living and dining rooms, a kitchen with plenty of cabinetry and work space and a spacious family room which features a gas fireplace. A sliding glass door in the family room opens to a 3 season Florida room with charming views of the park like setting in the back yard. You ll enjoy the privacy also. The second floor features two spacious bedrooms, each with a private full bath a deep closets. The laundry room is also conveniently located on this upper level. This well established and scenic community has lots of open spaces, a picturesque pond and is within walking distance to charming downtown Medford with its' quaint shops and a variety of restaurants. For the golf enthusiasts Medford Commons is also adjacent to the Medford Village Country club, a full service, private membership country club featuring a championship 18-hole golf course, Har-Tru tennis courts, a family-oriented swim club and excellent dining.
Location
State NJ
County Burlington
Area Medford Twp (20320)
Zoning RESIDENTIAL
Rooms
Other Rooms Living Room, Dining Room, Primary Bedroom, Kitchen, Family Room, Foyer, Sun/Florida Room
Interior
Interior Features Attic, Built-Ins, Carpet, Ceiling Fan(s), Chair Railings, Crown Moldings, Dining Area, Family Room Off Kitchen, Kitchen - Gourmet, Primary Bath(s), Recessed Lighting, Walk-in Closet(s), Window Treatments
Hot Water Electric
Heating Forced Air
Cooling Central A/C
Fireplaces Number 1
Fireplaces Type Brick, Gas/Propane
Equipment Built-In Microwave, Dishwasher, Disposal, Dryer, Exhaust Fan, Oven - Self Cleaning, Refrigerator, Stove, Washer, Water Heater
Fireplace Y
Appliance Built-In Microwave, Dishwasher, Disposal, Dryer, Exhaust Fan, Oven - Self Cleaning, Refrigerator, Stove, Washer, Water Heater
Heat Source Other
Laundry Upper Floor, Has Laundry, Washer In Unit, Dryer In Unit
Exterior
Garage Garage - Front Entry, Built In, Additional Storage Area, Garage Door Opener, Inside Access, Oversized
Garage Spaces 2.0
Waterfront N
Water Access N
View Trees/Woods, Scenic Vista
Roof Type Asphalt,Shingle
Accessibility None
Parking Type Attached Garage
Attached Garage 2
Total Parking Spaces 2
Garage Y
Building
Lot Description Backs - Open Common Area, Backs to Trees, Cleared, Cul-de-sac, Front Yard, Level, Landscaping, No Thru Street, Open, Partly Wooded, Premium, Rear Yard, SideYard(s), Trees/Wooded
Story 2
Foundation Slab
Sewer Public Sewer
Water Public
Architectural Style Traditional
Level or Stories 2
Additional Building Above Grade, Below Grade
New Construction N
Schools
Middle Schools Medford Township Memorial
High Schools Shawnee H.S.
School District Medford Township Public Schools
Others
HOA Fee Include Common Area Maintenance
Senior Community No
Tax ID 20-02701 17-00047
Ownership Fee Simple
SqFt Source Assessor
Acceptable Financing Cash, FHA, VA, Conventional
Listing Terms Cash, FHA, VA, Conventional
Financing Cash,FHA,VA,Conventional
Special Listing Condition Standard
Read Less

Bought with Jason Gareau • Long & Foster Real Estate, Inc.
GET MORE INFORMATION




