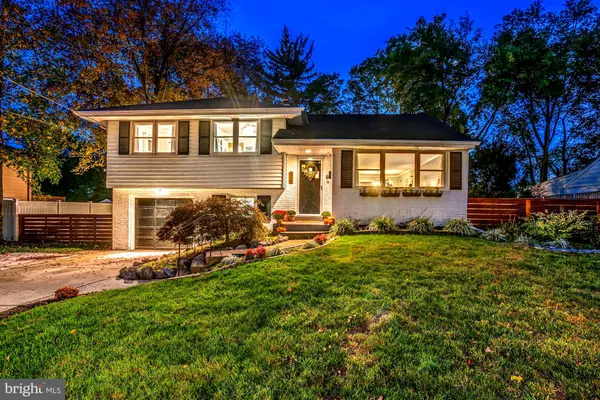For more information regarding the value of a property, please contact us for a free consultation.
318 CHAPEL AVE E Cherry Hill, NJ 08034
Want to know what your home might be worth? Contact us for a FREE valuation!

Our team is ready to help you sell your home for the highest possible price ASAP
Key Details
Sold Price $299,999
Property Type Single Family Home
Sub Type Detached
Listing Status Sold
Purchase Type For Sale
Square Footage 2,074 sqft
Price per Sqft $144
Subdivision Kingston
MLS Listing ID NJCD405700
Sold Date 12/22/20
Style Split Level
Bedrooms 3
Full Baths 1
Half Baths 1
HOA Y/N N
Abv Grd Liv Area 2,074
Originating Board BRIGHT
Year Built 1955
Annual Tax Amount $7,500
Tax Year 2020
Lot Size 9,450 Sqft
Acres 0.22
Lot Dimensions 75.00 x 126.00
Property Description
Fall in LOVE with this gorgeous split model in Kingston Estates! You will be welcomed with beautiful hardwood floors, warm paint tones throughout, wainscoting and crown molding and beaming natural light! The kitchen offers stainless steel appliances, newer backsplash, refaced cabinets, and tile flooring. Off the dining room you will find a finished addition with wood burning fireplace, access to the backyard, perfect for entertaining guests, kids playroom or home office. As you venture to the lower level, the garage has been converted to an oversized comfortable family room with a concealed laundry room, half bathroom and access to the side yard. Additionally, there are three sizable bedrooms, full bathroom with upgraded vanity and mirror, and walk up attic space. Bring your grill and patio chairs! Entertaining spaces flow outside from the patio to the large backyard and a shed for storage. Other highlights of the property include new roof, new double driveway, newer hot water heater and furnace and newer windows. Conveniently located to major highways, schools, shops and dining- this is the ideal place to call home! Schedule your private or virtual tour today!
Location
State NJ
County Camden
Area Cherry Hill Twp (20409)
Zoning RES
Rooms
Other Rooms Living Room, Dining Room, Bedroom 2, Bedroom 3, Kitchen, Bedroom 1, Other, Attic
Interior
Interior Features Attic, Carpet, Combination Dining/Living, Chair Railings, Crown Moldings, Tub Shower
Hot Water Natural Gas
Heating Forced Air
Cooling Central A/C
Fireplaces Number 1
Fireplaces Type Brick
Equipment Dishwasher, Dryer, Stainless Steel Appliances, Washer, Cooktop - Down Draft
Fireplace Y
Window Features Double Hung
Appliance Dishwasher, Dryer, Stainless Steel Appliances, Washer, Cooktop - Down Draft
Heat Source Natural Gas
Exterior
Exterior Feature Patio(s)
Garage Spaces 3.0
Fence Fully
Utilities Available Cable TV
Waterfront N
Water Access N
Roof Type Shingle
Accessibility None
Porch Patio(s)
Parking Type Driveway, On Street
Total Parking Spaces 3
Garage N
Building
Story 3
Foundation Crawl Space
Sewer No Septic System
Water Public
Architectural Style Split Level
Level or Stories 3
Additional Building Above Grade, Below Grade
Structure Type Dry Wall
New Construction N
Schools
Elementary Schools Kingston
Middle Schools Carusi
High Schools Cherry Hill High - West
School District Cherry Hill Township Public Schools
Others
Senior Community No
Tax ID 09-00338 09-00010
Ownership Fee Simple
SqFt Source Assessor
Acceptable Financing Cash, FHA, Conventional
Horse Property N
Listing Terms Cash, FHA, Conventional
Financing Cash,FHA,Conventional
Special Listing Condition Standard
Read Less

Bought with NON MEMBER • Non Subscribing Office
GET MORE INFORMATION




