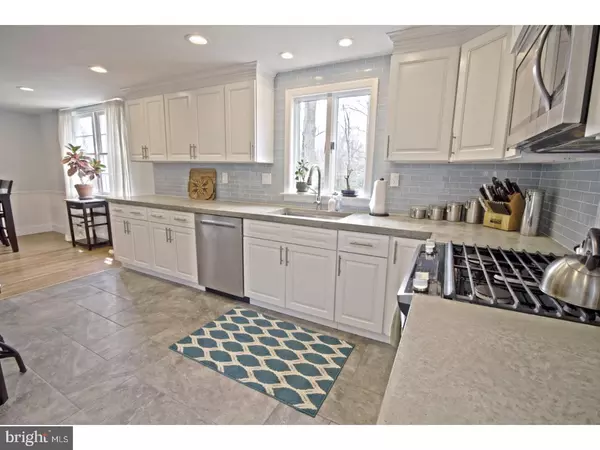For more information regarding the value of a property, please contact us for a free consultation.
260 FAIRHILL DR Churchville, PA 18966
Want to know what your home might be worth? Contact us for a FREE valuation!

Our team is ready to help you sell your home for the highest possible price ASAP
Key Details
Sold Price $336,000
Property Type Single Family Home
Sub Type Detached
Listing Status Sold
Purchase Type For Sale
Square Footage 2,484 sqft
Price per Sqft $135
Subdivision Churchville Manor
MLS Listing ID 1000326078
Sold Date 05/25/18
Style Ranch/Rambler,Raised Ranch/Rambler
Bedrooms 3
Full Baths 1
HOA Y/N N
Abv Grd Liv Area 1,242
Originating Board TREND
Year Built 1956
Annual Tax Amount $3,842
Tax Year 2018
Lot Size 0.505 Acres
Acres 0.51
Lot Dimensions 110X200
Property Description
This is NOT a flip! Welcome to 260 Fairhill Drive Churchville. This home was renovated to be this owner's forever home, with high quality materials, plus EnergyStar appliances and mechanicals. The home was converted from oil and electric utilities to natural gas in 2017. The kitchen was completely renovated with custom touches like poured concrete counter tops, solid birch cabinets, and a custom breakfast bar made from reclaimed wood. High quality tile can be found throughout the kitchen, with a custom infinity backsplash surrounding the window. The views of the property from the kitchen and dining areas are excellent, and an open concept blends the kitchen into the living space seamlessly. The home has hardwood floors throughout, including in the three nicely sized bedrooms. The third bedroom is currently being used as a flex room, doubling as a spacious office, and a guest room. It could easily be converted back to a more traditional bedroom. There is instant equity in the full-length walkout basement, which is at ground level in the rear, and opens to the gorgeous back yard. The walk-up stairs to the main living level are already in place, simply finish the basement off to double the living space of this home to 2500sqft. The home sits comfortably back from the road, and has plenty of driveway parking in addition to the attached two car garage. The new fence completely surrounds the back yard and is ready for pets or youngsters today. You will also enjoy the custom fire pit, which comes with plenty of fire wood for your housewarming barbecue. Council Rock Schools!!!
Location
State PA
County Bucks
Area Northampton Twp (10131)
Zoning R2
Direction North
Rooms
Other Rooms Living Room, Dining Room, Primary Bedroom, Bedroom 2, Kitchen, Family Room, Bedroom 1
Basement Full, Outside Entrance
Interior
Interior Features Kitchen - Eat-In
Hot Water Natural Gas
Heating Gas, Forced Air
Cooling Central A/C, Energy Star Cooling System
Flooring Wood, Tile/Brick
Fireplaces Number 1
Fireplaces Type Brick
Equipment Energy Efficient Appliances, Built-In Microwave
Fireplace Y
Window Features Bay/Bow
Appliance Energy Efficient Appliances, Built-In Microwave
Heat Source Natural Gas
Laundry Basement
Exterior
Exterior Feature Patio(s), Porch(es)
Garage Inside Access
Garage Spaces 5.0
Waterfront N
Water Access N
Roof Type Pitched,Shingle
Accessibility None
Porch Patio(s), Porch(es)
Parking Type Attached Garage, Other
Attached Garage 2
Total Parking Spaces 5
Garage Y
Building
Lot Description Front Yard, Rear Yard, SideYard(s)
Foundation Brick/Mortar
Sewer Public Sewer
Water Well
Architectural Style Ranch/Rambler, Raised Ranch/Rambler
Additional Building Above Grade, Below Grade
New Construction N
Schools
School District Council Rock
Others
Senior Community No
Tax ID 31-016-009
Ownership Fee Simple
Acceptable Financing Conventional, VA, FHA 203(b)
Listing Terms Conventional, VA, FHA 203(b)
Financing Conventional,VA,FHA 203(b)
Read Less

Bought with Nancy M Martin • Coldwell Banker Hearthside
GET MORE INFORMATION




