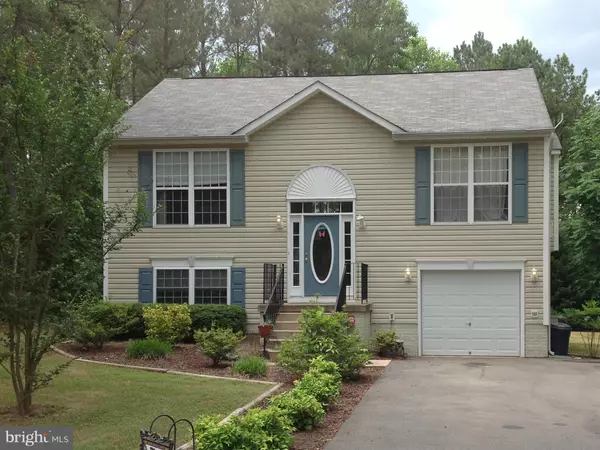For more information regarding the value of a property, please contact us for a free consultation.
71 GREENWAY CV Ruther Glen, VA 22546
Want to know what your home might be worth? Contact us for a FREE valuation!

Our team is ready to help you sell your home for the highest possible price ASAP
Key Details
Sold Price $172,300
Property Type Single Family Home
Sub Type Detached
Listing Status Sold
Purchase Type For Sale
Square Footage 1,676 sqft
Price per Sqft $102
Subdivision Lake Land Or
MLS Listing ID 1000399439
Sold Date 08/14/15
Style Split Foyer
Bedrooms 3
Full Baths 2
HOA Fees $65/mo
HOA Y/N Y
Abv Grd Liv Area 1,008
Originating Board MRIS
Year Built 2002
Annual Tax Amount $1,389
Tax Year 2014
Property Description
Open and spacious well kept home w/plenty of room to play! The large deck overlooks a huge backyard & even has a "Winter Water View". Gas logs adorn the Fireplace as it adds a warm ambience for evenings in. The full finished basement with Bedroom and bath provide lots of space for visiting friends & family. Top it off w/an oversized one-car garage to help with storage & this house can't be beat!
Location
State VA
County Caroline
Zoning R1
Rooms
Basement Connecting Stairway, Fully Finished, Daylight, Full
Main Level Bedrooms 2
Interior
Interior Features Kitchen - Table Space, Kitchen - Eat-In, Window Treatments, WhirlPool/HotTub, Floor Plan - Open
Hot Water Electric
Heating Heat Pump(s)
Cooling Heat Pump(s)
Fireplaces Number 1
Fireplaces Type Gas/Propane, Mantel(s), Screen
Equipment Washer/Dryer Hookups Only, Dishwasher, Disposal, Dryer, Exhaust Fan, Icemaker, Microwave, Oven/Range - Electric, Refrigerator, Washer
Furnishings No
Fireplace Y
Window Features Vinyl Clad,Screens,Double Pane
Appliance Washer/Dryer Hookups Only, Dishwasher, Disposal, Dryer, Exhaust Fan, Icemaker, Microwave, Oven/Range - Electric, Refrigerator, Washer
Heat Source Electric
Exterior
Exterior Feature Deck(s), Porch(es)
Garage Garage Door Opener, Garage - Front Entry
Garage Spaces 1.0
Fence Rear
Community Features Alterations/Architectural Changes, Building Restrictions, Other
Amenities Available Basketball Courts, Beach, Club House, Common Grounds, Gated Community, Lake, Pool - Outdoor, Tot Lots/Playground, Bike Trail, Boat Ramp, Community Center, Exercise Room, Water/Lake Privileges, Tennis Courts, Security
Waterfront N
Waterfront Description Park,Sandy Beach,Boat/Launch Ramp
View Y/N Y
Water Access Y
Water Access Desc Canoe/Kayak,Fishing Allowed,Boat - Electric Motor Only
View Water
Accessibility None
Porch Deck(s), Porch(es)
Attached Garage 1
Total Parking Spaces 1
Garage Y
Private Pool N
Building
Story 2
Sewer Public Sewer
Water Public
Architectural Style Split Foyer
Level or Stories 2
Additional Building Above Grade, Below Grade
Structure Type Vaulted Ceilings,Dry Wall
New Construction N
Schools
Elementary Schools Lewis And Clark
Middle Schools Caroline
High Schools Caroline
School District Caroline County Public Schools
Others
HOA Fee Include Insurance,Management,Road Maintenance,Trash
Senior Community No
Tax ID 51A7-1-B-858
Ownership Fee Simple
Special Listing Condition Standard
Read Less

Bought with Ashley Nicole Brooks • Keller Williams Realty
GET MORE INFORMATION




