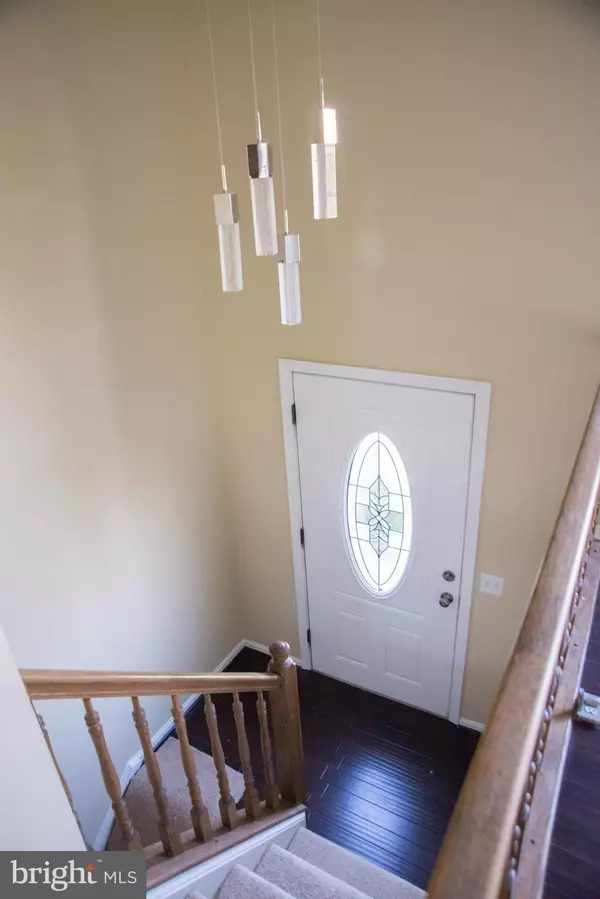For more information regarding the value of a property, please contact us for a free consultation.
5724 UP A WAY DR Fredericksburg, VA 22407
Want to know what your home might be worth? Contact us for a FREE valuation!

Our team is ready to help you sell your home for the highest possible price ASAP
Key Details
Sold Price $235,000
Property Type Single Family Home
Sub Type Detached
Listing Status Sold
Purchase Type For Sale
Square Footage 1,988 sqft
Price per Sqft $118
Subdivision Sheraton Hills East
MLS Listing ID 1000818021
Sold Date 02/19/16
Style Split Foyer
Bedrooms 5
Full Baths 2
HOA Y/N N
Abv Grd Liv Area 1,028
Originating Board MRIS
Year Built 1981
Annual Tax Amount $1,571
Tax Year 2015
Property Description
RENOVATIONS COMPLETE ! MOVE IN READY! 5bd/2ba. Will not last long at this price! brand new appliances,Hardwood floors,carpet,fresh paint,granite counters, new cabinets,updated baths w/Tile and much more. Come enjoy the summers in the bkyard with a beautiful INGROUND pool. Wonderful location quiet neighborhood NO HOA. easy commute to Quantico,DC and minutes from I95,VRE and all major shopping.
Location
State VA
County Spotsylvania
Zoning R1
Rooms
Other Rooms Living Room, Dining Room, Primary Bedroom, Bedroom 2, Bedroom 3, Bedroom 4, Bedroom 5, Kitchen, Family Room, Foyer, Laundry
Basement Front Entrance, Outside Entrance, Fully Finished, Daylight, Full, Walkout Level
Main Level Bedrooms 3
Interior
Interior Features Combination Kitchen/Dining, Combination Kitchen/Living, Family Room Off Kitchen, Upgraded Countertops, Floor Plan - Open
Hot Water Electric
Heating Heat Pump(s), Programmable Thermostat
Cooling Programmable Thermostat, Ceiling Fan(s), Central A/C
Equipment Dishwasher, Disposal, Dryer, Icemaker, Microwave, Oven/Range - Electric, Refrigerator, Washer, Water Heater
Fireplace N
Appliance Dishwasher, Disposal, Dryer, Icemaker, Microwave, Oven/Range - Electric, Refrigerator, Washer, Water Heater
Heat Source Electric
Exterior
Exterior Feature Deck(s)
Fence Fully, Other
Pool In Ground
Waterfront N
Water Access N
Accessibility None
Porch Deck(s)
Garage N
Private Pool Y
Building
Lot Description Cleared
Story 2
Sewer Public Sewer
Water Public
Architectural Style Split Foyer
Level or Stories 2
Additional Building Above Grade, Below Grade, Shed
New Construction N
Others
Senior Community No
Tax ID 22B10-251-
Ownership Fee Simple
Acceptable Financing Conventional, FHA, Cash, VA, VHDA
Listing Terms Conventional, FHA, Cash, VA, VHDA
Financing Conventional,FHA,Cash,VA,VHDA
Special Listing Condition Standard
Read Less

Bought with Crystal l Kasper • Long & Foster Real Estate, Inc.
GET MORE INFORMATION




