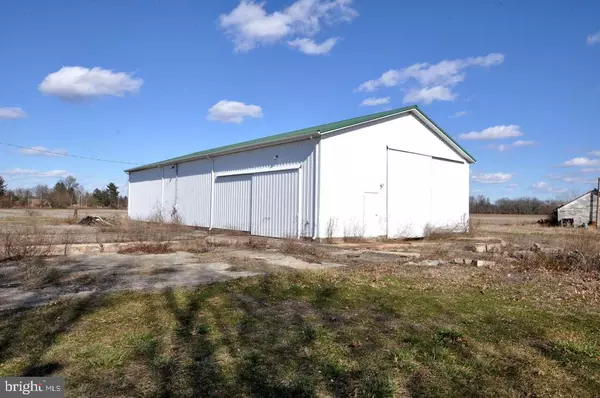For more information regarding the value of a property, please contact us for a free consultation.
841 JACKSONVILLE SMITHVILLE RD Mount Holly, NJ 08060
Want to know what your home might be worth? Contact us for a FREE valuation!

Our team is ready to help you sell your home for the highest possible price ASAP
Key Details
Sold Price $975,000
Property Type Single Family Home
Sub Type Detached
Listing Status Sold
Purchase Type For Sale
Square Footage 3,245 sqft
Price per Sqft $300
Subdivision Springfield Acres
MLS Listing ID NJBL369682
Sold Date 03/01/21
Style Farmhouse/National Folk,Federal,Manor
Bedrooms 7
Full Baths 2
HOA Y/N N
Abv Grd Liv Area 3,245
Originating Board BRIGHT
Year Built 1721
Annual Tax Amount $8,188
Tax Year 2020
Lot Size 90.000 Acres
Acres 90.0
Lot Dimensions 1,566 x 2,315
Property Description
HISTORIC FARM. If you are looking for a home with a history, consider this 1721 Federal styled farmhouse situated on 90 acres of farmland. Home has had recent upgrades to include newer heater (10 years), newer asphalt shingle roof (10-12 years), new well pump 2015. The main floor offers a large, country kitchen, main floor laundry room, full bath with stall shower, large center hall with front entry, formal dining, living room with stone fireplace and hardwood flooring throughout. On the 2nd level you will find 4 bedrooms, and a full bath. The 3rd floor offers 2 more bedrooms along with a large bonus room. Oil HWBB heat and oil tank is above the ground. Detached 2 car garage and other farm related buildings: wood shed, pole shed and most importantly a newer 40' x 80' Pole Barn with three 12 ft wide overhead doors, metal siding and insulated metal roof with electric and well water: 1 HP well. Transferable Agricultural Water Usage Permit for water from Barkers Brook for crop irrigation. Property is Farm Assessed. The home is in need of some repair, but with some elbow grease, the new owner can help to rediscover its original charm!
Location
State NJ
County Burlington
Area Springfield Twp (20334)
Zoning AR3
Rooms
Other Rooms Living Room, Dining Room, Primary Bedroom, Bedroom 2, Bedroom 3, Bedroom 4, Bedroom 5, Kitchen, Foyer, Laundry, Bedroom 6, Bonus Room
Basement Full, Unfinished, Walkout Stairs
Main Level Bedrooms 1
Interior
Interior Features Entry Level Bedroom, Floor Plan - Traditional, Stall Shower, Tub Shower, Wood Floors
Hot Water Electric
Heating Baseboard - Hot Water
Cooling None
Flooring Hardwood
Fireplaces Number 1
Equipment Built-In Microwave, Built-In Range, Dishwasher
Fireplace Y
Appliance Built-In Microwave, Built-In Range, Dishwasher
Heat Source Oil
Laundry Main Floor
Exterior
Exterior Feature Porch(es)
Waterfront N
Water Access N
Roof Type Asphalt
Farm General,Pasture
Accessibility 2+ Access Exits
Porch Porch(es)
Parking Type Driveway, Off Street
Garage N
Building
Lot Description Cleared, Level, Partly Wooded, Road Frontage, Rural
Story 3
Sewer On Site Septic
Water Well
Architectural Style Farmhouse/National Folk, Federal, Manor
Level or Stories 3
Additional Building Above Grade, Below Grade
New Construction N
Schools
School District Springfield Township Public Schools
Others
Senior Community No
Tax ID 34-00601-00010 01
Ownership Fee Simple
SqFt Source Assessor
Acceptable Financing Cash, Conventional, Farm Credit Service, Rural Development, USDA
Horse Property Y
Listing Terms Cash, Conventional, Farm Credit Service, Rural Development, USDA
Financing Cash,Conventional,Farm Credit Service,Rural Development,USDA
Special Listing Condition Standard
Read Less

Bought with Patricia Denney • RE/MAX Preferred - Marlton
GET MORE INFORMATION




