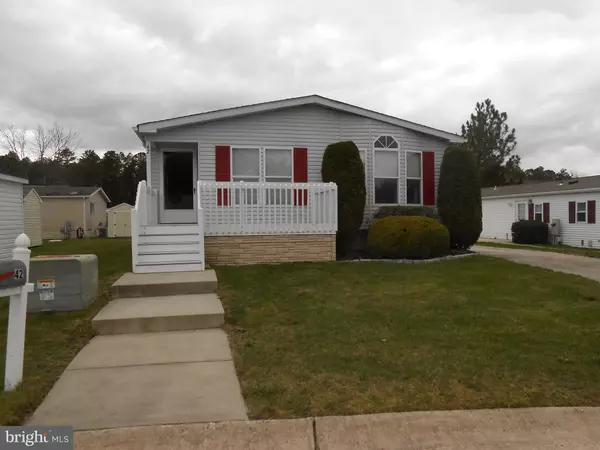For more information regarding the value of a property, please contact us for a free consultation.
42 PINE RIDGE BLVD #42 Manchester, NJ 08759
Want to know what your home might be worth? Contact us for a FREE valuation!

Our team is ready to help you sell your home for the highest possible price ASAP
Key Details
Sold Price $79,900
Property Type Single Family Home
Sub Type Detached
Listing Status Sold
Purchase Type For Sale
Square Footage 1,300 sqft
Price per Sqft $61
Subdivision Pine Ridge South
MLS Listing ID NJOC405752
Sold Date 03/17/21
Style Ranch/Rambler
Bedrooms 2
Full Baths 2
HOA Fees $672/mo
HOA Y/N Y
Abv Grd Liv Area 1,300
Originating Board BRIGHT
Year Built 1998
Tax Year 2019
Property Description
Come enjoy all that Pine Ridge South, 55 Plus Community has to offer. This Rosewood (once the builders Model home) features 2 bed w/walk-in closets, 2 full baths, owner suite has double sinks! Perfect and well maintained. This property will not disappoint you! Entertain in your large living/dining room combo. Bright kitchen has tons of cabinets,drawers, pantry,double stainless sink,full appliance package and an eat in area! Laundry room w/washer/dryer included & separate door to side of home. Bigger ticket items replaced: Roof 2017, 3 new skylights 2017. AC condenser replaced in 2008. Driveway fits 2 cars or up to 3 small cars easily. Storage shed for all your outside storage and a sprinkler system. Very short walk to club house w/in ground pool or take a walk with your dog at the nearby park like area! You will be glad you called today for your personal tour!
Location
State NJ
County Ocean
Area Manchester Twp (21519)
Zoning RES
Rooms
Main Level Bedrooms 2
Interior
Interior Features Ceiling Fan(s), Breakfast Area, Dining Area, Kitchen - Eat-In, Combination Dining/Living, Skylight(s), Tub Shower, Window Treatments, Carpet, Sprinkler System, Walk-in Closet(s)
Hot Water Natural Gas
Heating Forced Air
Cooling Ceiling Fan(s), Central A/C
Flooring Carpet, Vinyl
Equipment Dryer - Gas, Oven - Self Cleaning, Oven/Range - Gas, Refrigerator, Stove, Washer, Water Heater, Dishwasher
Furnishings Yes
Fireplace N
Appliance Dryer - Gas, Oven - Self Cleaning, Oven/Range - Gas, Refrigerator, Stove, Washer, Water Heater, Dishwasher
Heat Source Natural Gas
Laundry Main Floor
Exterior
Exterior Feature Porch(es)
Utilities Available Cable TV, Electric Available, Natural Gas Available
Amenities Available Pool - Outdoor
Waterfront N
Water Access N
View Street
Accessibility Grab Bars Mod
Porch Porch(es)
Parking Type Driveway
Garage N
Building
Lot Description Level, Rear Yard
Story 1
Foundation Crawl Space
Sewer Public Sewer
Water Public
Architectural Style Ranch/Rambler
Level or Stories 1
Additional Building Above Grade
New Construction N
Others
Pets Allowed Y
HOA Fee Include Common Area Maintenance,Lawn Maintenance,Pool(s),Trash
Senior Community Yes
Age Restriction 55
Tax ID NO TAX RECORD
Ownership Fee Simple
SqFt Source Estimated
Security Features Smoke Detector,Carbon Monoxide Detector(s)
Acceptable Financing Cash, Conventional
Horse Property N
Listing Terms Cash, Conventional
Financing Cash,Conventional
Special Listing Condition Standard
Pets Description Cats OK, Dogs OK
Read Less

Bought with Annmarie Corsetto • RE/MAX at Barnegat Bay - Manahawkin
GET MORE INFORMATION




