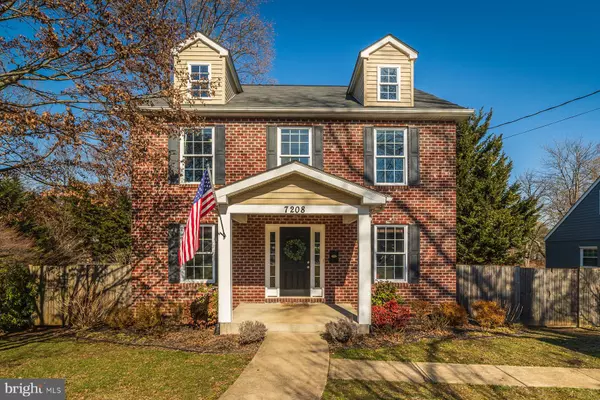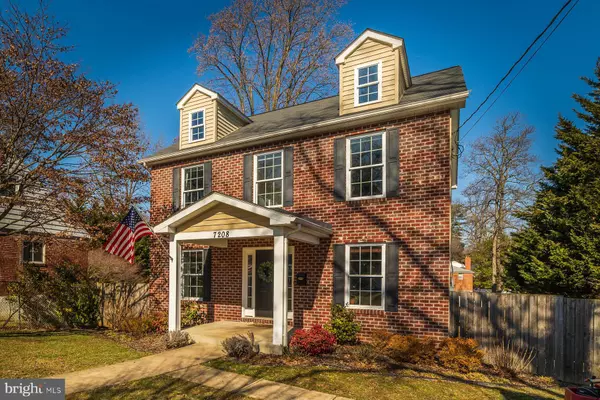For more information regarding the value of a property, please contact us for a free consultation.
7208 PARKVIEW AVE Falls Church, VA 22042
Want to know what your home might be worth? Contact us for a FREE valuation!

Our team is ready to help you sell your home for the highest possible price ASAP
Key Details
Sold Price $801,000
Property Type Single Family Home
Sub Type Detached
Listing Status Sold
Purchase Type For Sale
Square Footage 2,310 sqft
Price per Sqft $346
Subdivision Tyler Park
MLS Listing ID VAFX1179440
Sold Date 03/18/21
Style Colonial
Bedrooms 4
Full Baths 3
Half Baths 1
HOA Y/N N
Abv Grd Liv Area 1,560
Originating Board BRIGHT
Year Built 2011
Annual Tax Amount $6,834
Tax Year 2021
Lot Size 10,193 Sqft
Acres 0.23
Property Description
Valentine's Day Special! Welcome Home to 7208 Parkview Ave! This home was rebuilt into a gorgeous Colonial in 2011. Sure to make your heart flutter on 3 finished levels, large front yard & fully fenced back yard. Enjoy your Owners Suite with a Large Walk-in Custom Closet. Entertain with your beautiful open concept kitchen & living room with doors leading you to the deck. Finished basement offers a large rec room, fourth bedroom & full bathroom. Extra perks include an office space on the main level with built in bookshelves and laundry room on the bedroom level! Conveniently located within Tyler Park inside the beltway minutes from Mosaic District & Downtown Falls Church. Don't miss out on this Sweet Valentine!
Location
State VA
County Fairfax
Zoning 140
Rooms
Other Rooms Dining Room, Bedroom 2, Bedroom 3, Bedroom 4, Kitchen, Family Room, Foyer, Recreation Room, Bathroom 1
Basement Daylight, Full, Connecting Stairway, Full, Fully Finished, Walkout Level
Interior
Interior Features Combination Kitchen/Living, Family Room Off Kitchen, Floor Plan - Traditional, Formal/Separate Dining Room, Kitchen - Eat-In, Kitchen - Gourmet, Kitchen - Table Space, Recessed Lighting, Upgraded Countertops, Walk-in Closet(s), Wood Floors
Hot Water Electric
Heating Forced Air
Cooling Central A/C
Flooring Hardwood
Fireplace N
Heat Source Electric
Exterior
Garage Spaces 3.0
Utilities Available Electric Available, Phone, Water Available
Waterfront N
Water Access N
Accessibility None
Total Parking Spaces 3
Garage N
Building
Lot Description Cleared, Level
Story 2
Sewer Public Sewer
Water Public
Architectural Style Colonial
Level or Stories 2
Additional Building Above Grade, Below Grade
New Construction N
Schools
Elementary Schools Pine Spring
Middle Schools Jackson
High Schools Falls Church
School District Fairfax County Public Schools
Others
Senior Community No
Tax ID 0503 09 0103
Ownership Fee Simple
SqFt Source Assessor
Horse Property N
Special Listing Condition Standard
Read Less

Bought with Daniel M Haddad • Samson Properties
GET MORE INFORMATION




