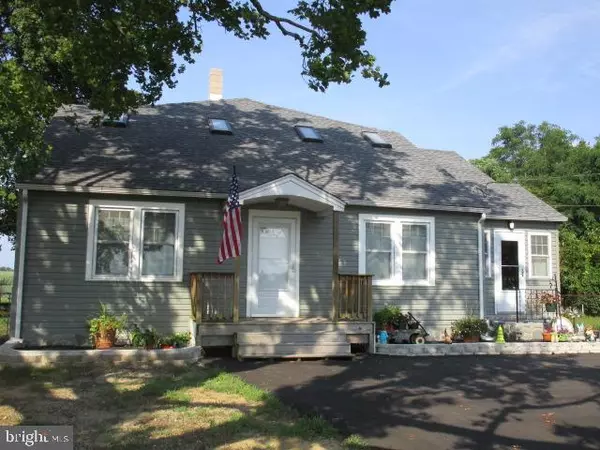For more information regarding the value of a property, please contact us for a free consultation.
1066 S BROADWAY Pennsville, NJ 08070
Want to know what your home might be worth? Contact us for a FREE valuation!

Our team is ready to help you sell your home for the highest possible price ASAP
Key Details
Sold Price $92,000
Property Type Single Family Home
Sub Type Detached
Listing Status Sold
Purchase Type For Sale
Square Footage 2,052 sqft
Price per Sqft $44
Subdivision None Available
MLS Listing ID NJSA133768
Sold Date 03/31/21
Style Cape Cod
Bedrooms 4
Full Baths 2
HOA Y/N N
Abv Grd Liv Area 2,052
Originating Board BRIGHT
Year Built 1955
Annual Tax Amount $7,043
Tax Year 2020
Lot Size 0.269 Acres
Acres 0.27
Lot Dimensions 100.00 x 117.00
Property Description
Fabulous cape cod that shows its impeccable charm. Great curb appeal, and immediately feel the comfort welcome you into this home and enjoy the spacious living and dining room. The hardwood floors and handsome woodwork make a beautiful impression. Beautiful up-to-date kitchen with maple cabinets and granite countertops. There are two bedrooms and a full bath on the first floor, but wait, there's more..ascend the rear staircase into a sunny space boasting of skylights (great for an office) where you will find two more bedrooms and another full bath. Newer roof, newer furnace and central air (2012), and 200 amp electric service are just a few features that stand out. Ample storage space in the full basement. Fenced rear yard and detached garage complete the package. NO FLOOD INSURANCE needed for mortgage purposes. This home is located within minutes from the Delaware Memorial Bridge, Interstate 295 and the NJ Turnpike. Come see what this home has to offer! New septic engineering work is completed and approved by the County Board of Health.
Location
State NJ
County Salem
Area Pennsville Twp (21709)
Zoning R
Rooms
Other Rooms Living Room, Dining Room, Bedroom 2, Bedroom 3, Bedroom 4, Kitchen, Bedroom 1, Other, Bonus Room
Basement Interior Access, Walkout Stairs
Main Level Bedrooms 2
Interior
Interior Features Ceiling Fan(s), Kitchen - Galley, Skylight(s), Stall Shower, Upgraded Countertops
Hot Water Electric
Heating Forced Air
Cooling Ceiling Fan(s), Central A/C
Flooring Hardwood, Carpet
Equipment Built-In Microwave, Dishwasher, Oven - Self Cleaning, Oven/Range - Electric
Appliance Built-In Microwave, Dishwasher, Oven - Self Cleaning, Oven/Range - Electric
Heat Source Oil
Laundry Basement
Exterior
Garage Additional Storage Area
Garage Spaces 2.0
Fence Chain Link
Waterfront N
Water Access N
Roof Type Architectural Shingle
Accessibility None
Parking Type Driveway, Detached Garage
Total Parking Spaces 2
Garage Y
Building
Story 2
Sewer On Site Septic
Water Well
Architectural Style Cape Cod
Level or Stories 2
Additional Building Above Grade, Below Grade
Structure Type Dry Wall,Plaster Walls
New Construction N
Schools
Middle Schools Pv Middle
High Schools Pennsville Memorial
School District Pennsville Township Public Schools
Others
Senior Community No
Tax ID 09-05701-00029
Ownership Fee Simple
SqFt Source Assessor
Acceptable Financing Conventional, FHA 203(k)
Listing Terms Conventional, FHA 203(k)
Financing Conventional,FHA 203(k)
Special Listing Condition Standard
Read Less

Bought with Beth A Whisner-Sawyer • Sawyer Realty Group, LLC
GET MORE INFORMATION




