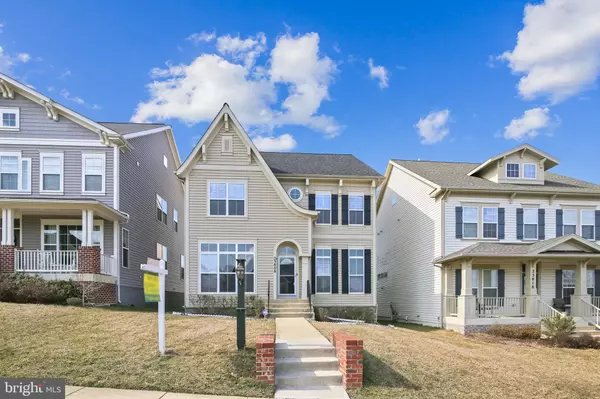For more information regarding the value of a property, please contact us for a free consultation.
23808 BENNETT CHASE DR Clarksburg, MD 20871
Want to know what your home might be worth? Contact us for a FREE valuation!

Our team is ready to help you sell your home for the highest possible price ASAP
Key Details
Sold Price $693,600
Property Type Single Family Home
Sub Type Detached
Listing Status Sold
Purchase Type For Sale
Square Footage 3,478 sqft
Price per Sqft $199
Subdivision Woodcrest
MLS Listing ID MDMC746620
Sold Date 04/09/21
Style Other
Bedrooms 4
Full Baths 3
Half Baths 1
HOA Fees $108/qua
HOA Y/N Y
Abv Grd Liv Area 2,650
Originating Board BRIGHT
Year Built 2009
Annual Tax Amount $5,648
Tax Year 2020
Lot Size 6,188 Sqft
Acres 0.14
Property Description
STUNNING home in the Woodcrest Community of Clarksburg. This beautiful home has everything you would desire in your next home. Huge layout with crown moldings, 10 ft ceilings, 4 bedrooms and 3.5 bathrooms with a finished basement & outside patio made for entertainment. The house comes with wooden floorings on main and upper level, Main level features a huge kitchen with upgraded GE cafe series luxury appliances, oversized island and a butlers pantry. Upper level has 4 bedrooms with custom bathrooms upgrades for both the bathrooms and master bathroom, has beautifully upgraded custom closets. Lower levels features a finished basement with pre-connections for home theatre systems and walk-up stairs to the patio heading to the garage. House has a new roof installed in 2018.This home backs up to the Little Bennett Park, with campgrounds and walking trails. Convenient location with easy access to I-270 and Route 355 and close to the Clarksburg Outlets. Do not miss out on seeing this Incredible house in a friendly community and the opportunity to call it your next home. ***NOTE: SDAT Above Ground sqft. recorded is incorrect due to builder error, Owner's took 4 feet bump out option from Miller and Smith builder, per TruPlace digital floor-plan dimensions the home upper two level sqft. is 2650 plus finished basement***Almost 3500 sqft of finished space including basement ***All Offers due by 3:00 PM, Tuesday, March 16th. Seller will only review offer's after deadline.
Location
State MD
County Montgomery
Zoning R200
Rooms
Basement Connecting Stairway, Fully Finished, Walkout Stairs, Sump Pump
Interior
Interior Features Breakfast Area, Butlers Pantry, Ceiling Fan(s), Crown Moldings, Dining Area, Family Room Off Kitchen, Floor Plan - Open, Kitchen - Gourmet, Kitchen - Island, Pantry, Recessed Lighting, Sprinkler System, Store/Office, Walk-in Closet(s), Window Treatments, Wood Floors
Hot Water 60+ Gallon Tank, Natural Gas
Heating Programmable Thermostat, Forced Air
Cooling Central A/C, Programmable Thermostat, Ceiling Fan(s)
Fireplaces Number 1
Equipment Built-In Microwave, Dishwasher, Dryer - Electric, Refrigerator, Six Burner Stove, Stainless Steel Appliances, Stove, Washer - Front Loading, Water Heater
Furnishings No
Fireplace Y
Appliance Built-In Microwave, Dishwasher, Dryer - Electric, Refrigerator, Six Burner Stove, Stainless Steel Appliances, Stove, Washer - Front Loading, Water Heater
Heat Source Natural Gas
Laundry Upper Floor
Exterior
Garage Garage - Rear Entry, Garage Door Opener
Garage Spaces 2.0
Waterfront N
Water Access N
Accessibility None
Parking Type Detached Garage
Total Parking Spaces 2
Garage Y
Building
Story 2
Sewer Public Sewer
Water Public
Architectural Style Other
Level or Stories 2
Additional Building Above Grade, Below Grade
New Construction N
Schools
School District Montgomery County Public Schools
Others
Senior Community No
Tax ID 160203533905
Ownership Fee Simple
SqFt Source Assessor
Special Listing Condition Standard
Read Less

Bought with Ana Dubin • RE/MAX Realty Services
GET MORE INFORMATION




