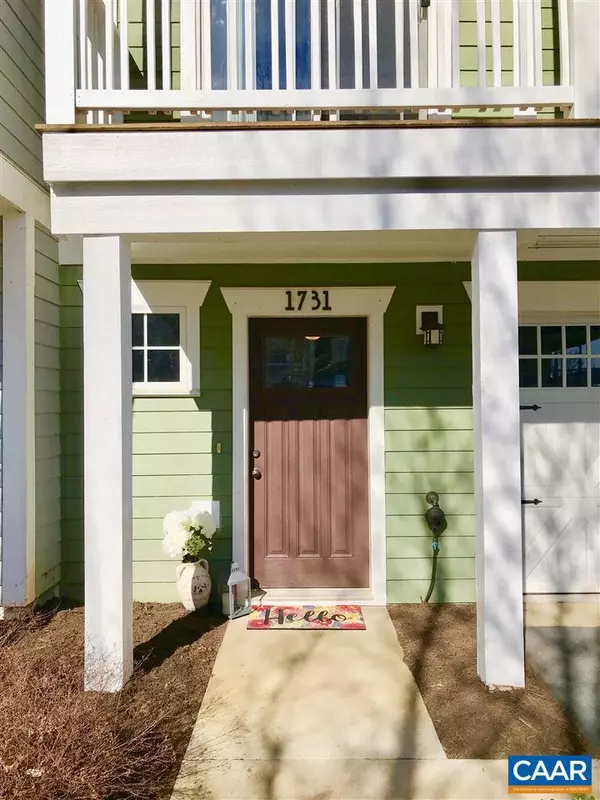For more information regarding the value of a property, please contact us for a free consultation.
1731 PAINTED SKY TER TER Charlottesville, VA 22901
Want to know what your home might be worth? Contact us for a FREE valuation!

Our team is ready to help you sell your home for the highest possible price ASAP
Key Details
Sold Price $290,000
Property Type Townhouse
Sub Type Interior Row/Townhouse
Listing Status Sold
Purchase Type For Sale
Square Footage 2,055 sqft
Price per Sqft $141
Subdivision Wickham Pond
MLS Listing ID 574212
Sold Date 09/06/18
Style Craftsman
Bedrooms 3
Full Baths 2
Half Baths 1
HOA Fees $195/mo
HOA Y/N Y
Abv Grd Liv Area 2,055
Originating Board CAAR
Year Built 2007
Annual Tax Amount $2,370
Tax Year 2018
Lot Size 1,742 Sqft
Acres 0.04
Property Description
OPEN HOUSE 7-8 from 1 to 3:30!! VIEWS NOT TO BE MISSED, Weather Hill townhome, move-in ready in fantastic location. 3 BR, 2.5 BA, three finished levels plus GARAGE. Main and upper levels with HARDWOOD FLOORS. Enjoy mountain views from the second floor with FIREPLACE, built-ins, TWO DECKS, cooks kitchen and breakfast area. Top floor owners suite with walk-in closet, tray ceiling and private bath with double bowl vanity and linen cabinet plus two bedrooms and hall bath. Minutes to downtown Crozet, library, restaurants, shopping, wineries and breweries. HOA includes siding, roof, landscaping, community center, gym, walking trails, playground and more! Investment Opportunity Rents run $1800,Maple Cabinets,Fireplace in Living Room
Location
State VA
County Albemarle
Zoning R-1
Rooms
Other Rooms Living Room, Dining Room, Primary Bedroom, Kitchen, Foyer, Recreation Room, Full Bath, Half Bath, Additional Bedroom
Basement Heated, Interior Access, Walkout Level, Windows
Interior
Interior Features Walk-in Closet(s), Kitchen - Eat-In, Recessed Lighting
Heating Heat Pump(s)
Cooling Central A/C
Flooring Carpet, Ceramic Tile, Hardwood
Fireplaces Number 1
Fireplaces Type Gas/Propane
Equipment Dryer, Washer/Dryer Hookups Only, Washer, Dishwasher, Disposal, Oven/Range - Gas, Microwave, Refrigerator
Fireplace Y
Window Features Insulated,Low-E,Energy Efficient,Double Hung
Appliance Dryer, Washer/Dryer Hookups Only, Washer, Dishwasher, Disposal, Oven/Range - Gas, Microwave, Refrigerator
Heat Source Electric, Propane - Owned
Exterior
Exterior Feature Deck(s)
Garage Other, Garage - Front Entry
Amenities Available Tot Lots/Playground, Club House, Community Center
View Mountain, Other
Roof Type Composite
Accessibility None
Porch Deck(s)
Road Frontage Public
Parking Type Attached Garage
Attached Garage 1
Garage Y
Building
Lot Description Landscaping, Level, Open, Cleared
Story 3
Foundation Slab, Concrete Perimeter
Sewer Public Sewer
Water Public
Architectural Style Craftsman
Level or Stories 3
Additional Building Above Grade, Below Grade
Structure Type 9'+ Ceilings
New Construction N
Schools
Elementary Schools Brownsville
Middle Schools Henley
High Schools Western Albemarle
School District Albemarle County Public Schools
Others
HOA Fee Include Common Area Maintenance,Health Club,Ext Bldg Maint,Insurance,Management,Reserve Funds,Lawn Maintenance
Ownership Other
Special Listing Condition Standard
Read Less

Bought with CECI VAUGHAN • LONG & FOSTER - HISTORIC DOWNTOWN
GET MORE INFORMATION




