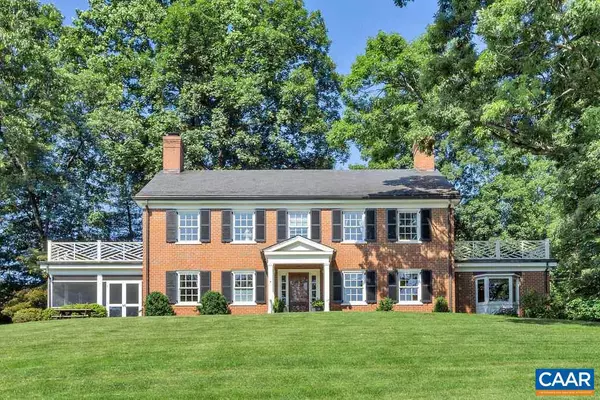For more information regarding the value of a property, please contact us for a free consultation.
105 BEDFORD PL Charlottesville, VA 22903
Want to know what your home might be worth? Contact us for a FREE valuation!

Our team is ready to help you sell your home for the highest possible price ASAP
Key Details
Sold Price $1,600,000
Property Type Single Family Home
Sub Type Detached
Listing Status Sold
Purchase Type For Sale
Square Footage 5,043 sqft
Price per Sqft $317
Subdivision Ednam Forest
MLS Listing ID 577053
Sold Date 08/07/18
Style Georgian
Bedrooms 5
Full Baths 3
Half Baths 2
HOA Fees $50/ann
HOA Y/N Y
Abv Grd Liv Area 3,429
Originating Board CAAR
Year Built 1963
Annual Tax Amount $11,036
Tax Year 2017
Lot Size 1.140 Acres
Acres 1.14
Property Description
Exceptional Georgian residence with no doubt the best views in Ednam Forest. Situated on top of a hill, tucked away in a quiet cul-de-sac, this home has been updated, remodeled, well maintained for the past 15 years. Reclaimed wainscoting throughout 1st floor from the Hotel Albemarle, generous formal & informal living spaces, freshly painted cherry cabinets in gourmet kitchen, mahogany paneled office with fireplace and entrance to a slate-floored screened porch that offers stunning mountain views. Comprehensive renovation overseen by noted local architect Peter Sheeran, followed by countless updates by current owners. Basement rec room, billiard, bar, wine cellar, playroom, bedroom, full bath & garage access.,Cherry Cabinets,Granite Counter,Fireplace in Family Room,Fireplace in Living Room,Fireplace in Rec Room,Fireplace in Study/Library
Location
State VA
County Albemarle
Zoning R-1
Rooms
Other Rooms Living Room, Dining Room, Primary Bedroom, Kitchen, Family Room, Foyer, Study, Exercise Room, Laundry, Mud Room, Primary Bathroom, Full Bath, Half Bath, Additional Bedroom
Basement Fully Finished, Full, Heated, Interior Access, Outside Entrance, Windows
Interior
Interior Features Central Vacuum, Central Vacuum, Walk-in Closet(s), Wet/Dry Bar, Breakfast Area, Kitchen - Eat-In, Kitchen - Island, Pantry, Recessed Lighting, Primary Bath(s)
Heating Heat Pump(s)
Cooling Central A/C, Heat Pump(s)
Flooring Carpet, Hardwood, Marble, Slate, Tile/Brick
Fireplaces Number 3
Equipment Dryer, Washer, Dishwasher, Disposal, Oven - Double, Oven/Range - Gas, Microwave, Refrigerator, Oven - Wall
Fireplace Y
Window Features Double Hung,Insulated,Screens
Appliance Dryer, Washer, Dishwasher, Disposal, Oven - Double, Oven/Range - Gas, Microwave, Refrigerator, Oven - Wall
Heat Source Other, Propane - Owned
Exterior
Exterior Feature Patio(s), Porch(es), Screened
Garage Other, Garage - Side Entry, Oversized
Utilities Available Electric Available
View Mountain
Roof Type Slate
Street Surface Other
Accessibility None
Porch Patio(s), Porch(es), Screened
Road Frontage Private
Parking Type Attached Garage
Attached Garage 2
Garage Y
Building
Lot Description Open, Sloping, Landscaping, Cul-de-sac
Story 2
Foundation Brick/Mortar, Block
Sewer Septic Exists
Water Public
Architectural Style Georgian
Level or Stories 2
Additional Building Above Grade, Below Grade
New Construction N
Schools
Elementary Schools Murray
Middle Schools Henley
High Schools Western Albemarle
School District Albemarle County Public Schools
Others
HOA Fee Include Common Area Maintenance,Insurance,Reserve Funds,Road Maintenance
Ownership Other
Security Features Security System,Smoke Detector
Special Listing Condition Standard
Read Less

Bought with SALLY NIVER NEILL • LORING WOODRIFF REAL ESTATE ASSOCIATES
GET MORE INFORMATION




