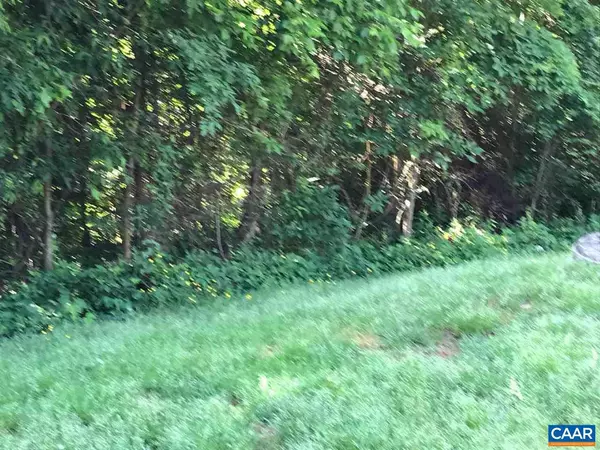For more information regarding the value of a property, please contact us for a free consultation.
967 WARWICK CT CT Charlottesville, VA 22901
Want to know what your home might be worth? Contact us for a FREE valuation!

Our team is ready to help you sell your home for the highest possible price ASAP
Key Details
Sold Price $195,000
Property Type Townhouse
Sub Type End of Row/Townhouse
Listing Status Sold
Purchase Type For Sale
Square Footage 1,040 sqft
Price per Sqft $187
Subdivision Stonehenge
MLS Listing ID 590379
Sold Date 11/01/19
Style Ranch/Rambler
Bedrooms 3
Full Baths 2
HOA Fees $235/mo
HOA Y/N Y
Abv Grd Liv Area 1,040
Originating Board CAAR
Year Built 1992
Annual Tax Amount $1,586
Tax Year 2019
Property Description
OPEN 1-3 SUNDAY 8/25 Just cleaned & professionally painted inside gorgeous gray. Immediate occupancy on one level living end unit in Stonehenge near Pen Park and 10 mins. downtown. Vaulted great room spacious &fireplace. Lots windows &fabulous privacy to rear with woods. Hardwood floors cept 2 bedrooms Master suite has sunroom off of unfinished but could be study, nursury, mans cave if finished and another room beyond that for kids study as well as storage shed. Large kitchen and dining room adjacent. Huge ushaped kitchen, Enjoy tennis, basketball, clubhouse,pool as part of amenities. Perfect one level living for handicapped. retirees, no steps & so affordable. Motivated seller. Its better than new now. Exterior & yard byHOA,Formica Counter,Oak Cabinets,Wood Cabinets,Fireplace in Great Room
Location
State VA
County Albemarle
Zoning R-6
Rooms
Other Rooms Dining Room, Primary Bedroom, Kitchen, Sun/Florida Room, Great Room, Laundry, Utility Room, Primary Bathroom, Full Bath, Additional Bedroom
Main Level Bedrooms 3
Interior
Interior Features Kitchen - Eat-In, Entry Level Bedroom
Heating Heat Pump(s)
Cooling Heat Pump(s)
Fireplaces Number 1
Fireplaces Type Wood
Equipment Washer/Dryer Hookups Only, Dishwasher, Oven/Range - Electric
Fireplace Y
Appliance Washer/Dryer Hookups Only, Dishwasher, Oven/Range - Electric
Exterior
Amenities Available Club House, Tot Lots/Playground, Tennis Courts
View Trees/Woods
Farm Other
Accessibility None
Garage N
Building
Story 1
Foundation Block
Sewer Public Sewer
Water Public
Architectural Style Ranch/Rambler
Level or Stories 1
Additional Building Above Grade, Below Grade
New Construction N
Schools
Elementary Schools Agnor-Hurt
Middle Schools Burley
High Schools Albemarle
School District Albemarle County Public Schools
Others
HOA Fee Include Ext Bldg Maint,Insurance,Pool(s),Snow Removal,Trash,Lawn Maintenance
Senior Community No
Ownership Other
Special Listing Condition Standard
Read Less

Bought with PEG GILLILAND • CHARLOTTESVILLE SOLUTIONS
GET MORE INFORMATION




