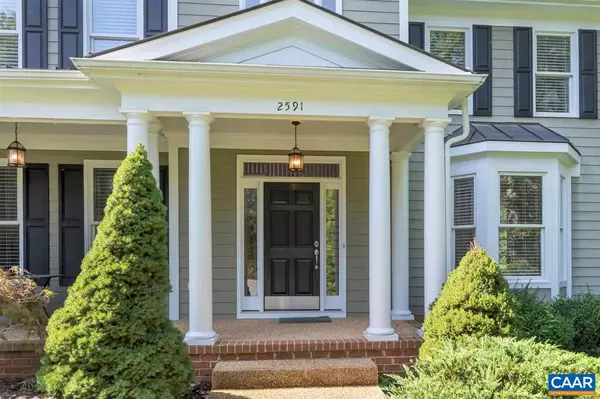For more information regarding the value of a property, please contact us for a free consultation.
2591 MONTGOMERY RIDGE RD RD Charlottesville, VA 22911
Want to know what your home might be worth? Contact us for a FREE valuation!

Our team is ready to help you sell your home for the highest possible price ASAP
Key Details
Sold Price $675,000
Property Type Single Family Home
Sub Type Detached
Listing Status Sold
Purchase Type For Sale
Square Footage 4,303 sqft
Price per Sqft $156
Subdivision Montgomery Ridge
MLS Listing ID 608170
Sold Date 11/04/20
Style Traditional
Bedrooms 5
Full Baths 4
HOA Y/N Y
Abv Grd Liv Area 3,903
Originating Board CAAR
Year Built 2007
Annual Tax Amount $5,935
Tax Year 2020
Lot Size 0.490 Acres
Acres 0.49
Property Description
Beautiful setting in sought after Montgomery Ridge neighborhood! Located at the very end of the street, this cul-de-sac lot is mostly bordered by quiet, wooded common area! Feels as if you are living in the country, but you have all the benefits of major shopping within 5 minutes! Large home boasts a soaring 2 story Foyer with Front Staircase + a Rear Staircase adjoining the first floor Family Room. Huge rooms throughout with open Living & Dining Room adjoining enormous Kitchen with Breakfast Bar/Island and Family Room with Gas Fireplace. Main Level Guest Bedroom & Full Bath is a bonus! Large MudRoom adjoins 2 Car Garage. 2nd Floor Master Suite with Tray Ceiling and Huge Master Bath and one of the largest Master Closets you will ever see!,Cherry Cabinets,Granite Counter,Wood Cabinets,Fireplace in Family Room
Location
State VA
County Albemarle
Zoning R-1
Rooms
Other Rooms Living Room, Dining Room, Primary Bedroom, Kitchen, Family Room, Foyer, Breakfast Room, Laundry, Mud Room, Utility Room, Primary Bathroom, Full Bath, Additional Bedroom
Basement Heated, Interior Access, Outside Entrance, Partially Finished, Rough Bath Plumb, Unfinished, Walkout Level, Windows
Main Level Bedrooms 1
Interior
Interior Features Central Vacuum, Central Vacuum, Walk-in Closet(s), WhirlPool/HotTub, Breakfast Area, Kitchen - Eat-In, Kitchen - Island, Pantry, Recessed Lighting
Heating Central, Heat Pump(s)
Cooling Energy Star Cooling System, Central A/C, Heat Pump(s)
Flooring Carpet, Ceramic Tile, Hardwood
Fireplaces Number 1
Fireplaces Type Gas/Propane, Fireplace - Glass Doors
Equipment Washer/Dryer Hookups Only, Dishwasher, Disposal, Oven - Double, Oven/Range - Gas, Microwave, Refrigerator, Oven - Wall
Fireplace Y
Window Features Double Hung,Insulated,Screens,Vinyl Clad,Transom
Appliance Washer/Dryer Hookups Only, Dishwasher, Disposal, Oven - Double, Oven/Range - Gas, Microwave, Refrigerator, Oven - Wall
Heat Source Other, Natural Gas
Exterior
Exterior Feature Deck(s), Porch(es)
Garage Other, Garage - Side Entry
View Trees/Woods
Roof Type Architectural Shingle
Street Surface Other
Accessibility None
Porch Deck(s), Porch(es)
Road Frontage Public
Parking Type Attached Garage, On Street
Attached Garage 2
Garage Y
Building
Lot Description Sloping, Landscaping, Partly Wooded, Private, Secluded, Cul-de-sac
Story 2
Foundation Concrete Perimeter, Slab
Sewer Public Sewer
Water Public
Architectural Style Traditional
Level or Stories 2
Additional Building Above Grade, Below Grade
Structure Type 9'+ Ceilings,Tray Ceilings,Vaulted Ceilings,Cathedral Ceilings
New Construction N
Schools
Elementary Schools Hollymead
Middle Schools Sutherland
High Schools Albemarle
School District Albemarle County Public Schools
Others
HOA Fee Include Common Area Maintenance,Insurance
Ownership Other
Security Features Smoke Detector
Special Listing Condition Standard
Read Less

Bought with SETH C BATTON • KELLER WILLIAMS ALLIANCE - CHARLOTTESVILLE
GET MORE INFORMATION




