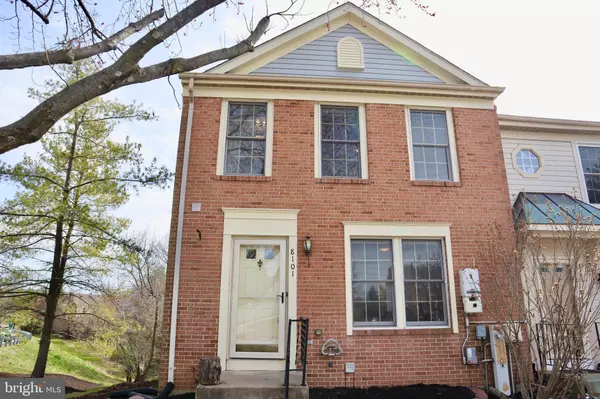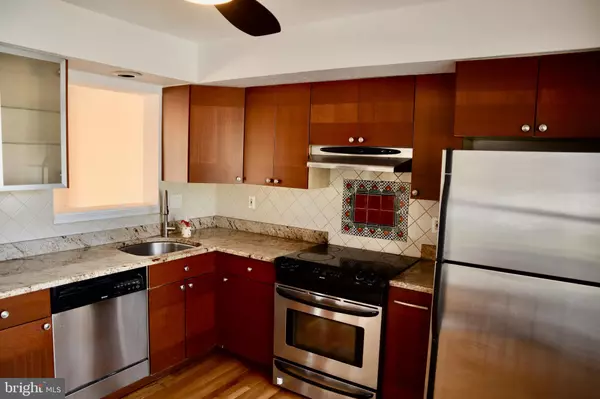For more information regarding the value of a property, please contact us for a free consultation.
8101 BRIGHTRIDGE CT Ellicott City, MD 21043
Want to know what your home might be worth? Contact us for a FREE valuation!

Our team is ready to help you sell your home for the highest possible price ASAP
Key Details
Sold Price $370,000
Property Type Townhouse
Sub Type End of Row/Townhouse
Listing Status Sold
Purchase Type For Sale
Square Footage 1,689 sqft
Price per Sqft $219
Subdivision Brightfield
MLS Listing ID MDHW290848
Sold Date 04/26/21
Style Other
Bedrooms 2
Full Baths 3
Half Baths 1
HOA Fees $44/qua
HOA Y/N Y
Abv Grd Liv Area 1,320
Originating Board BRIGHT
Year Built 1989
Annual Tax Amount $5,052
Tax Year 2020
Lot Size 2,178 Sqft
Acres 0.05
Property Description
Beautiful and spacious Brick front/side end unit townhome, freshly painted new ceramic title in 2 bathrooms (upper level) Natural sun filled rooms , using green energy solar panels. Stainless steel energy efficient appliances in kitchen with custom granite counter tops and custom talavera tile back splash. Upper level has 2 large bedrooms with direct access to full bathrooms, walk in closets, vaulted ceilings with skylights and main level with newly refinished hardwood flooring. . Lower level has finished walkout basement, rec room with fireplace, built in shelves and office room with full bath. Optional 3rd bedroom in basement. Large deck on main level and patio with seating around a serene koi pond perfect for entertaining... PLEASE FOLLOW ALL COV-19 GUIDLINE ,PLEASE REMOVE SHOES OR WEAR SHOE COVERS ONLY 2 PEOPLE AND AGENT ONLY PLEASE
Location
State MD
County Howard
Zoning R1
Rooms
Basement Full, Fully Finished, Partially Finished, Rear Entrance, Sump Pump, Walkout Level, Space For Rooms, Heated
Interior
Interior Features Combination Dining/Living, Kitchen - Table Space, Walk-in Closet(s), Window Treatments, Carpet, Wood Floors, Recessed Lighting, Skylight(s)
Hot Water Electric
Heating Solar - Active, Forced Air, Heat Pump(s)
Cooling Ceiling Fan(s), Central A/C
Flooring Hardwood, Carpet, Vinyl
Fireplaces Number 1
Fireplaces Type Gas/Propane
Equipment Disposal, Dryer, Dishwasher, Exhaust Fan, Icemaker, Oven/Range - Electric, Refrigerator, Range Hood, Stainless Steel Appliances, Washer
Furnishings No
Fireplace Y
Window Features Double Pane
Appliance Disposal, Dryer, Dishwasher, Exhaust Fan, Icemaker, Oven/Range - Electric, Refrigerator, Range Hood, Stainless Steel Appliances, Washer
Heat Source Central
Laundry Basement
Exterior
Exterior Feature Deck(s), Brick
Parking On Site 1
Fence Wood
Utilities Available Cable TV Available
Water Access N
Accessibility Level Entry - Main
Porch Deck(s), Brick
Garage N
Building
Story 3
Sewer Public Sewer
Water Public
Architectural Style Other
Level or Stories 3
Additional Building Above Grade, Below Grade
New Construction N
Schools
School District Howard County Public School System
Others
Senior Community No
Tax ID 1401224093
Ownership Fee Simple
SqFt Source Estimated
Acceptable Financing Cash, Conventional, FHA, VA
Horse Property N
Listing Terms Cash, Conventional, FHA, VA
Financing Cash,Conventional,FHA,VA
Special Listing Condition Standard
Read Less

Bought with Kash Akhtar • Smart Realty, LLC
GET MORE INFORMATION




