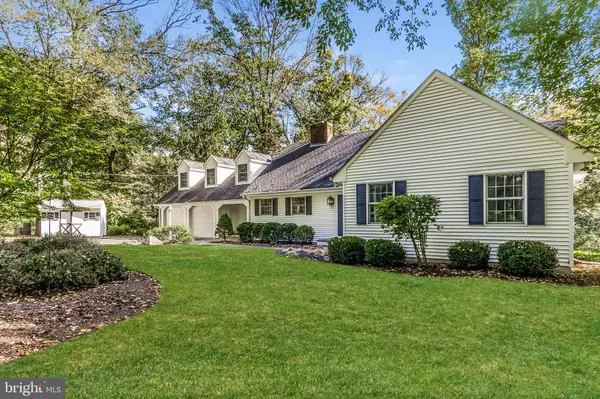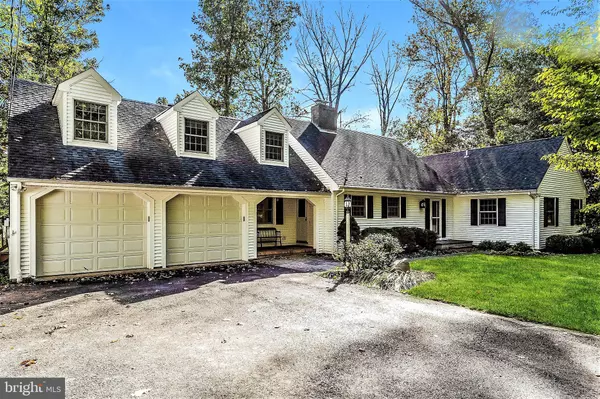For more information regarding the value of a property, please contact us for a free consultation.
42 HARBOURTON WOODSVILLE RD Pennington, NJ 08534
Want to know what your home might be worth? Contact us for a FREE valuation!

Our team is ready to help you sell your home for the highest possible price ASAP
Key Details
Sold Price $720,000
Property Type Single Family Home
Sub Type Detached
Listing Status Sold
Purchase Type For Sale
Square Footage 3,256 sqft
Price per Sqft $221
Subdivision None Available
MLS Listing ID NJME307572
Sold Date 04/28/21
Style Traditional
Bedrooms 4
Full Baths 2
Half Baths 1
HOA Y/N N
Abv Grd Liv Area 3,256
Originating Board BRIGHT
Year Built 1964
Annual Tax Amount $17,514
Tax Year 2019
Lot Size 1.940 Acres
Acres 1.94
Lot Dimensions 0.00 x 0.00
Property Description
Set against a splendid pastoral backdrop, this charming home embraces its 2 acre park like setting, with an appreciation of space, light and privacy. Two architect-designed additions, by Max Hayden, have turned a once simple Cape into an expansive comfortable home. Sunlight infuses a family room with floor to ceiling wall of windows, reclaimed VT barn wood flooring, vaulted ceiling and wood burning stove surrounded by natural stone. The living room with brick accented wood burning fireplace and bow window, showcasing the beauty of the seasons, connects to the dining room and entrance foyer. An eat in kitchen features cherry cabinetry, solid surface topped counters and island, SS appliances and nifty pocket doors. For utmost convenience, the master suite with vaulted tray ceiling is sited on the main level and includes his and hers closets, separate office area, and ensuite bath with sky-lit jetted spa-like tub, shower, tiled flooring and granite topped vanities. On the upper level, a rectangular bedroom with built-ins has an access door to floored attic space (22x15), awaiting the next home improvement project. A built in bookshelf lined hallway leads one to the most recent addition- a delightful bedroom with dormered windows and three cedar lined storage window seats and walk in closet. One additional bedroom and a full hall bath complete the second level. Additional highlights include, full basement with laundry hook-ups, three seasons screened- in porch with ceiling fan, covered breezeway connecting the two car garage to the home, and rear patio overlooking the beautiful rolling lawn dotted with mature shade trees. Conveniently located to Hopewell & Pennington Boroughs, enjoy the wide array of county and local parks, cultural events, excellent shopping, eateries and superb Hopewell Valley Regional Schools!
Location
State NJ
County Mercer
Area Hopewell Twp (21106)
Zoning VRC
Rooms
Other Rooms Living Room, Dining Room, Primary Bedroom, Bedroom 2, Bedroom 3, Kitchen, Family Room, Bedroom 1, Office, Attic, Primary Bathroom, Screened Porch
Basement Unfinished
Main Level Bedrooms 1
Interior
Interior Features Attic, Attic/House Fan, Built-Ins, Carpet, Ceiling Fan(s), Entry Level Bedroom, Kitchen - Eat-In, Kitchen - Island, Skylight(s), Soaking Tub, Stall Shower, Walk-in Closet(s), Wood Floors, Stove - Wood
Hot Water Electric
Heating Forced Air
Cooling Attic Fan, Ceiling Fan(s), Central A/C
Flooring Hardwood, Ceramic Tile, Carpet
Fireplaces Number 1
Fireplaces Type Brick
Equipment Built-In Range, Oven - Wall, Stainless Steel Appliances
Furnishings No
Fireplace Y
Window Features Bay/Bow,Palladian,Skylights
Appliance Built-In Range, Oven - Wall, Stainless Steel Appliances
Heat Source Oil
Laundry Basement
Exterior
Exterior Feature Patio(s), Breezeway, Screened
Garage Garage Door Opener
Garage Spaces 2.0
Utilities Available Cable TV Available, Electric Available
Waterfront N
Water Access N
Roof Type Asphalt,Shingle
Accessibility None
Porch Patio(s), Breezeway, Screened
Parking Type Attached Garage
Attached Garage 2
Total Parking Spaces 2
Garage Y
Building
Lot Description Front Yard, Landscaping, Level, Partly Wooded, Rear Yard
Story 2
Sewer Septic = # of BR, On Site Septic
Water Well
Architectural Style Traditional
Level or Stories 2
Additional Building Above Grade, Below Grade
New Construction N
Schools
Elementary Schools Bear Tavern E.S.
Middle Schools Timberlane M.S.
High Schools Hvchs
School District Hopewell Valley Regional Schools
Others
Pets Allowed N
Senior Community No
Tax ID 06-00031-00076
Ownership Fee Simple
SqFt Source Assessor
Acceptable Financing Conventional
Horse Property N
Listing Terms Conventional
Financing Conventional
Special Listing Condition Standard
Read Less

Bought with Cary Simons • Kurfiss Sotheby's International Realty
GET MORE INFORMATION




