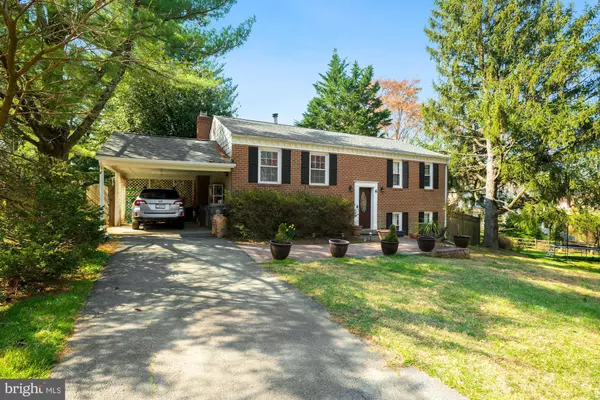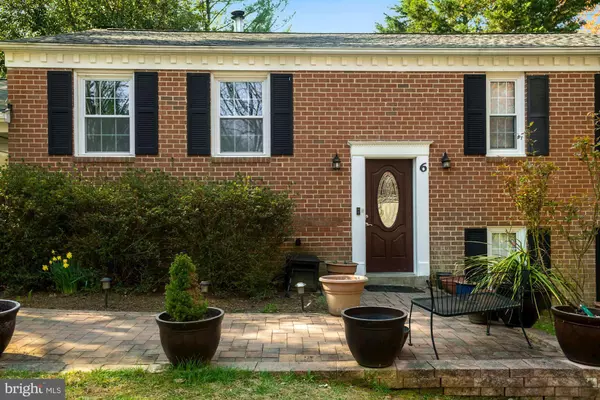For more information regarding the value of a property, please contact us for a free consultation.
6 GROVEPOINT CT Rockville, MD 20854
Want to know what your home might be worth? Contact us for a FREE valuation!

Our team is ready to help you sell your home for the highest possible price ASAP
Key Details
Sold Price $660,000
Property Type Single Family Home
Sub Type Detached
Listing Status Sold
Purchase Type For Sale
Square Footage 1,962 sqft
Price per Sqft $336
Subdivision Saddlebrook
MLS Listing ID MDMC749402
Sold Date 05/05/21
Style Split Foyer
Bedrooms 4
Full Baths 2
HOA Y/N N
Abv Grd Liv Area 1,062
Originating Board BRIGHT
Year Built 1973
Annual Tax Amount $8,166
Tax Year 2020
Lot Size 0.394 Acres
Acres 0.39
Property Description
ABSOLUTELY STUNNING BRICK SPLIT FOYER ON A BEAUTIFUL AND QUIET CUL-DE-SAC IN THE HIGHLY DESIRABLE SADDLEBROOK COMMUNITY! This home is wonderfully situated in the back of the cul-de-sac and has a spectacular backyard that is ideal for someone who loves gardening! This elegant, sun filled home has a lovely upgraded kitchen with stainless steel appliances and granite countertops, dining room, living room, 2 bedrooms and an upgraded full bathroom on the main level. The lower level boasts 2 more bedrooms, another upgraded full bathroom, family room , laundry room, and a walk out to the gorgeous backyard. Enjoy summer BBQ's and outdoor entertaining or playing sports throughout the privacy of your large fenced backyard. You have the advantage of The City of Rockville services for water, sewer, snow removal, etc, while maintaining a Potomac 20854 postal address! Ideally located near multiple parks, walking/jogging paths, Park Potomac, Cabin John Village, Rockville Town Center and 270. The roof was replaced in 2019, and there are lots of recent updates! THIS IS A FABULOUS OPPORTUNITY TO BUY IN THIS DESIRABLE COMMUNITY. THIS HOME WON'T LAST LONG!
Location
State MD
County Montgomery
Zoning R150
Rooms
Main Level Bedrooms 2
Interior
Interior Features Built-Ins, Dining Area, Floor Plan - Traditional, Formal/Separate Dining Room, Kitchen - Gourmet, Wood Floors
Hot Water Electric
Heating Central
Cooling Central A/C
Fireplaces Number 1
Fireplace Y
Heat Source Oil
Laundry Lower Floor, Has Laundry
Exterior
Garage Spaces 4.0
Fence Wood, Privacy
Water Access N
Accessibility None
Total Parking Spaces 4
Garage N
Building
Lot Description Landscaping, Pipe Stem, No Thru Street, Premium, Rear Yard
Story 2
Sewer Public Sewer
Water Public
Architectural Style Split Foyer
Level or Stories 2
Additional Building Above Grade, Below Grade
New Construction N
Schools
Elementary Schools Fallsmead
Middle Schools Robert Frost
High Schools Thomas S. Wootton
School District Montgomery County Public Schools
Others
Senior Community No
Tax ID 160401535526
Ownership Fee Simple
SqFt Source Assessor
Special Listing Condition Standard
Read Less

Bought with Michelle C Yu • Long & Foster Real Estate, Inc.
GET MORE INFORMATION




