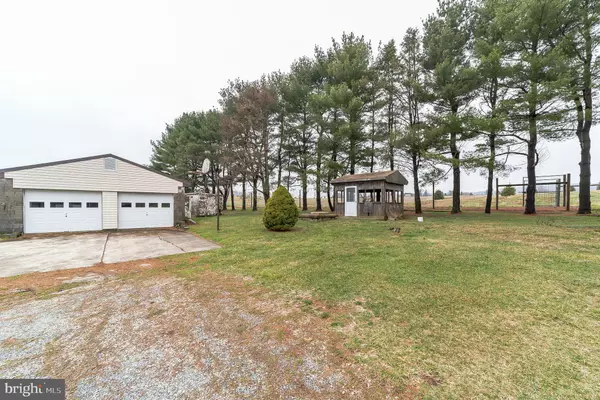For more information regarding the value of a property, please contact us for a free consultation.
245 TALBOTVILLE RD Honey Brook, PA 19344
Want to know what your home might be worth? Contact us for a FREE valuation!

Our team is ready to help you sell your home for the highest possible price ASAP
Key Details
Sold Price $265,000
Property Type Single Family Home
Sub Type Detached
Listing Status Sold
Purchase Type For Sale
Square Footage 1,117 sqft
Price per Sqft $237
Subdivision None Available
MLS Listing ID PACT531770
Sold Date 05/12/21
Style Ranch/Rambler
Bedrooms 2
Full Baths 1
HOA Y/N N
Abv Grd Liv Area 1,117
Originating Board BRIGHT
Year Built 1979
Annual Tax Amount $3,346
Tax Year 2020
Lot Size 2.000 Acres
Acres 2.0
Lot Dimensions 0.00 x 0.00
Property Description
Want a panoramic view! With Land ? Well THIS IS IT !! This home has 2 bedrooms, one full bath, hardwood floors and an office/den. The house is in good condition, it just needs a little updating. This property also has a 2 car detached garage ,with electric , an out building with electric ,water, sewer. Also Gazebo and 2 sheds. are included. The property is fenced in on 3 sides by a tree farm and has Million $ views and tranquility.
Location
State PA
County Chester
Area Honey Brook Twp (10322)
Zoning RESIDENTIAL
Rooms
Main Level Bedrooms 2
Interior
Interior Features Attic, Breakfast Area, Butlers Pantry, Combination Kitchen/Dining, Entry Level Bedroom, Family Room Off Kitchen, Floor Plan - Open, Kitchen - Table Space, Tub Shower
Hot Water Electric
Heating None
Cooling None
Flooring Vinyl, Hardwood
Equipment Built-In Range, Cooktop, Dishwasher, Dryer - Electric, Microwave, Oven - Single, Refrigerator, Stove, Washer, Water Heater
Fireplace N
Window Features Double Hung,Energy Efficient,Screens
Appliance Built-In Range, Cooktop, Dishwasher, Dryer - Electric, Microwave, Oven - Single, Refrigerator, Stove, Washer, Water Heater
Heat Source Electric
Exterior
Garage Garage - Front Entry, Oversized
Garage Spaces 2.0
Waterfront N
Water Access N
View Panoramic, Scenic Vista
Roof Type Asphalt
Accessibility 2+ Access Exits, Grab Bars Mod, Level Entry - Main, Ramp - Main Level
Parking Type Detached Garage, Driveway, Off Street
Total Parking Spaces 2
Garage Y
Building
Lot Description Cleared, Front Yard, Level, Landscaping, Not In Development, Open, Rear Yard, Rural, SideYard(s)
Story 1
Foundation Crawl Space
Sewer On Site Septic
Water Well
Architectural Style Ranch/Rambler
Level or Stories 1
Additional Building Above Grade, Below Grade
Structure Type Dry Wall
New Construction N
Schools
School District Twin Valley
Others
Senior Community No
Tax ID 22-04 -0084.01A0
Ownership Fee Simple
SqFt Source Assessor
Acceptable Financing Cash, Conventional, FHA, VA, USDA
Horse Property N
Listing Terms Cash, Conventional, FHA, VA, USDA
Financing Cash,Conventional,FHA,VA,USDA
Special Listing Condition Standard, Third Party Approval
Read Less

Bought with Carol Lehman • Hostetter Realty LLC
GET MORE INFORMATION




