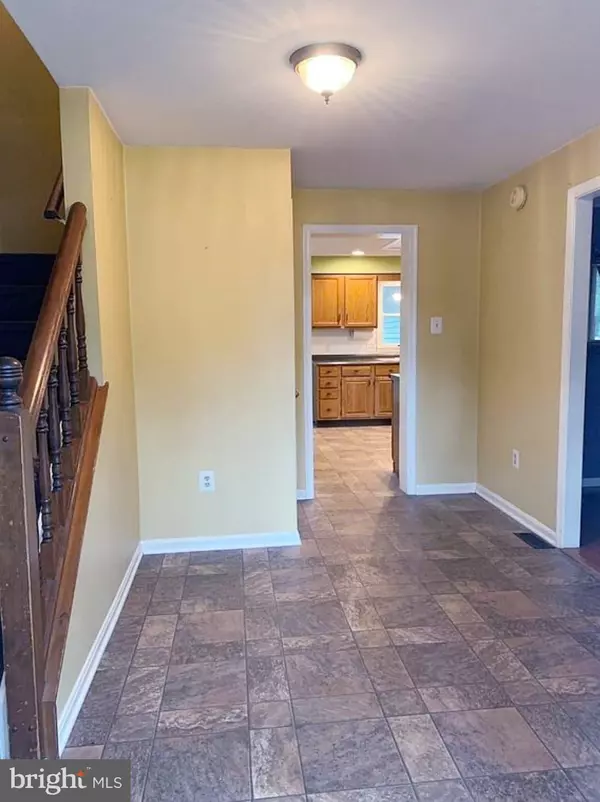For more information regarding the value of a property, please contact us for a free consultation.
726 WEBSTER DR Monroeville, NJ 08343
Want to know what your home might be worth? Contact us for a FREE valuation!

Our team is ready to help you sell your home for the highest possible price ASAP
Key Details
Sold Price $300,000
Property Type Single Family Home
Sub Type Detached
Listing Status Sold
Purchase Type For Sale
Square Footage 3,585 sqft
Price per Sqft $83
Subdivision Still Run
MLS Listing ID NJGL266886
Sold Date 05/19/21
Style Colonial
Bedrooms 5
Full Baths 3
Half Baths 1
HOA Y/N N
Abv Grd Liv Area 2,722
Originating Board BRIGHT
Year Built 1987
Annual Tax Amount $10,730
Tax Year 2020
Lot Size 0.460 Acres
Acres 0.46
Lot Dimensions 0.00 x 0.00
Property Description
Are you looking to move into a new home for the holidays? Let's make that dream a reality! Come see this charming 2-story colonial located in Still Run, Elk Township. This beautiful property is in a quiet neighborhood and offers 5 bedrooms and 3.5 bathrooms, with an in-law suite. The first floor boasts a spacious foyer, formal living room with custom built-in cabinetry, formal dining room, eat-in kitchen, updated powder room, family room, and laundry room with interior access from the oversized 2 car garage. The garage is insulated/finished, has an 18' Wayne Dalton insulated, overhead door, and pull down stairs leading to a floored storage loft. The in-law suite features a great room, kitchenette, bedroom, walk-in closet, full bathroom, it's own HVAC system and so much more. The second floor master bedroom provides a beautiful view of the yard, double closets and an ensuite. There are 3 additional bedrooms and a full bathroom as well. The full basement is waterproofed and offers a finished rec room & a large closet/utility room with built in shelving. The basement (under in-law suite) is perfect for a home gym, game room with pool table, studio, or whatever your heart desires! Come see what this amazing property has to offer! The basement has NEW carpet, baseboards, doors and T-111 walls, all new hot & cold water PEX supply lines to first floor, complete overhaul for water softener in 2020, garage door serviced & new lift system/motor installed 9/20. Come refill this empty nest!
Location
State NJ
County Gloucester
Area Elk Twp (20804)
Zoning MD
Rooms
Other Rooms Living Room, Dining Room, Kitchen, Family Room, Foyer, In-Law/auPair/Suite, Laundry, Recreation Room, Storage Room, Utility Room, Half Bath
Basement Partially Finished, Walkout Stairs
Main Level Bedrooms 1
Interior
Interior Features 2nd Kitchen, Attic, Built-Ins, Carpet, Ceiling Fan(s), Chair Railings, Crown Moldings, Formal/Separate Dining Room, Walk-in Closet(s), Wainscotting, Tub Shower, Recessed Lighting, Pantry, Kitchenette
Hot Water Natural Gas
Heating Forced Air
Cooling Central A/C
Flooring Hardwood, Carpet, Laminated
Fireplace N
Window Features Skylights,Sliding
Heat Source Natural Gas
Laundry Main Floor
Exterior
Exterior Feature Deck(s), Patio(s)
Garage Inside Access, Oversized, Garage - Rear Entry, Garage - Front Entry, Garage Door Opener, Additional Storage Area
Garage Spaces 2.0
Fence Fully
Pool Above Ground
Utilities Available Cable TV
Water Access N
Accessibility None
Porch Deck(s), Patio(s)
Attached Garage 2
Total Parking Spaces 2
Garage Y
Building
Story 2
Sewer On Site Septic
Water Well
Architectural Style Colonial
Level or Stories 2
Additional Building Above Grade, Below Grade
New Construction N
Schools
High Schools Delsea Regional H.S.
School District Elk Township Public Schools
Others
Senior Community No
Tax ID 04-00214 01-00024
Ownership Fee Simple
SqFt Source Assessor
Acceptable Financing Conventional, Cash
Horse Property N
Listing Terms Conventional, Cash
Financing Conventional,Cash
Special Listing Condition Standard
Read Less

Bought with Lesley Kirsch • BHHS Fox & Roach - Haddonfield
GET MORE INFORMATION




