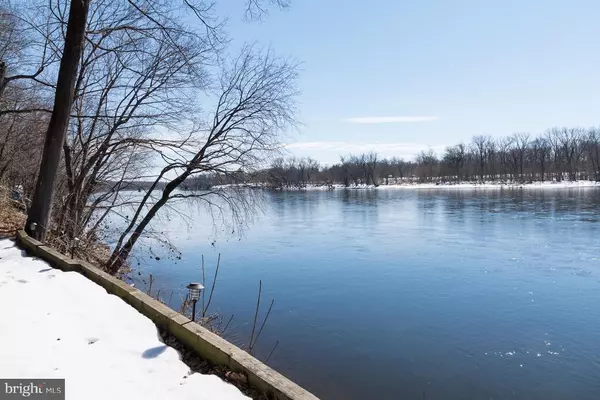For more information regarding the value of a property, please contact us for a free consultation.
114 RIVER DR Titusville, NJ 08560
Want to know what your home might be worth? Contact us for a FREE valuation!

Our team is ready to help you sell your home for the highest possible price ASAP
Key Details
Sold Price $699,000
Property Type Single Family Home
Sub Type Detached
Listing Status Sold
Purchase Type For Sale
Subdivision None Available
MLS Listing ID NJME308344
Sold Date 06/01/21
Style Cape Cod
Bedrooms 3
Full Baths 1
Half Baths 1
HOA Y/N N
Originating Board BRIGHT
Year Built 1938
Annual Tax Amount $17,666
Tax Year 2019
Lot Size 0.900 Acres
Acres 0.9
Lot Dimensions 0.00 x 0.00
Property Description
Vacation at home year-round in this stylish home with a separate finished garage with two heated rooms for a home office, media, games, and more. Perched alongside the Delaware with its own waterfront deck that could also include a floating dock if desired, the views stretch for miles across the river. The entrance to the park is only a few houses down the street for bike rides and scenic hikes. The finished basement houses a gym and a workshop and the kitchen has been renovated for the serious home cook featuring a suite of Jenn Air appliances including built-in refrigeration drawers. The views from the dining room and the living room are unobstructed and breathtaking. Curl up with a good book next to the wood-burning stove in the winter and enjoy a huge, oversized lot with a patio in the summer months when not relaxing by the river. Three bedrooms include one on the main level near a full bathroom. Lambertville, New Hope, and Washington Crossing are all close by for all sorts of dining venues and shopping. With a setting to inspire and renew, this one is absolutely the one to see!
Location
State NJ
County Mercer
Area Hopewell Twp (21106)
Zoning R50
Direction West
Rooms
Other Rooms Living Room, Dining Room, Primary Bedroom, Bedroom 2, Kitchen, Bedroom 1, Exercise Room, Laundry, Recreation Room, Workshop
Basement Full, Walkout Stairs, Windows, Workshop
Main Level Bedrooms 1
Interior
Hot Water Oil
Heating Radiator
Cooling Central A/C
Flooring Ceramic Tile, Hardwood
Fireplaces Number 1
Fireplaces Type Corner
Fireplace Y
Heat Source Oil
Laundry Main Floor
Exterior
Garage Spaces 2.0
Waterfront Y
Water Access Y
View River, Water
Roof Type Slate,Shingle
Accessibility None
Parking Type Driveway
Total Parking Spaces 2
Garage N
Building
Story 2
Sewer On Site Septic
Water Well
Architectural Style Cape Cod
Level or Stories 2
Additional Building Above Grade, Below Grade
New Construction N
Schools
School District Hopewell Valley Regional Schools
Others
Pets Allowed Y
Senior Community No
Tax ID 06-00136-00007
Ownership Fee Simple
SqFt Source Assessor
Special Listing Condition Standard
Pets Description Dogs OK, Cats OK
Read Less

Bought with Eva Nowakowska • Weichert Realtors-Princeton Junction
GET MORE INFORMATION




