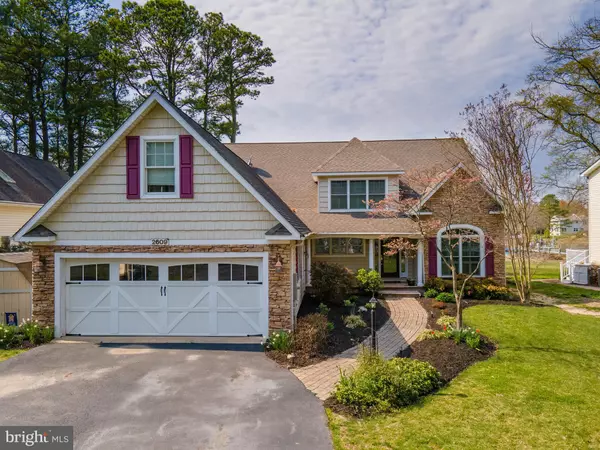For more information regarding the value of a property, please contact us for a free consultation.
2609 CECIL DR Chester, MD 21619
Want to know what your home might be worth? Contact us for a FREE valuation!

Our team is ready to help you sell your home for the highest possible price ASAP
Key Details
Sold Price $1,195,000
Property Type Single Family Home
Sub Type Detached
Listing Status Sold
Purchase Type For Sale
Square Footage 4,428 sqft
Price per Sqft $269
Subdivision Harbor View
MLS Listing ID MDQA147246
Sold Date 06/03/21
Style Craftsman
Bedrooms 4
Full Baths 3
Half Baths 2
HOA Fees $2/ann
HOA Y/N Y
Abv Grd Liv Area 4,428
Originating Board BRIGHT
Year Built 1977
Annual Tax Amount $6,551
Tax Year 2020
Lot Size 0.533 Acres
Acres 0.53
Property Description
Craving Island living? Looking for that ulimate summer fun spot? Want to live like you are always on vacation? Your search is over! This gorgeous home nestled along Cox Creek boast OVER 4,400 sq ft of living space, 3 master suites--two on the main floor and one incredible master suite on the second level--a total of 4 bedrooms, 3 full and 2 half baths, mutliple living spaces, double sided fireplace, attached 2 car garage and so much more!! UPGRADES THROUGHOUT! Completely turn key and in excellent condition! All you need to do is unpack and welcome warmer weather to start enjoying all that this beauty has to offer. Brand new no maintenance decking wraps around the back of the house creating lots of extertaining space. You will LOVE the tiki bar with built in hibatchi grill that overlooks the ingound pool and beautiful Cox Creek! New private pier with 8K lbs boat lift, floating jet ski floating dock. This is where dreams are made of! Be sure to snatch this one before it is gone!
Location
State MD
County Queen Annes
Zoning NC-15
Rooms
Other Rooms Living Room, Dining Room, Primary Bedroom, Kitchen, Bedroom 1, Great Room, Laundry, Loft, Primary Bathroom, Half Bath
Main Level Bedrooms 2
Interior
Interior Features Carpet, Ceiling Fan(s), Crown Moldings, Dining Area, Entry Level Bedroom, Family Room Off Kitchen, Floor Plan - Open, Formal/Separate Dining Room, Kitchen - Gourmet, Primary Bath(s), Recessed Lighting, Skylight(s), Soaking Tub, Stall Shower, Upgraded Countertops, Wainscotting, Walk-in Closet(s), Water Treat System, Wood Floors
Hot Water Electric
Heating Heat Pump(s)
Cooling Heat Pump(s), Central A/C
Fireplaces Number 2
Equipment Built-In Microwave, Cooktop, Dishwasher, Disposal, Dryer, Icemaker, Oven - Wall, Range Hood, Washer, Stainless Steel Appliances, Water Conditioner - Owned, Water Heater
Appliance Built-In Microwave, Cooktop, Dishwasher, Disposal, Dryer, Icemaker, Oven - Wall, Range Hood, Washer, Stainless Steel Appliances, Water Conditioner - Owned, Water Heater
Heat Source Propane - Leased, Electric
Exterior
Exterior Feature Deck(s), Patio(s), Wrap Around, Balcony
Garage Garage - Front Entry, Garage Door Opener, Inside Access
Garage Spaces 2.0
Pool In Ground
Waterfront Y
Waterfront Description Private Dock Site
Water Access Y
Water Access Desc Boat - Powered,Canoe/Kayak,Fishing Allowed,Personal Watercraft (PWC),Private Access
Accessibility None
Porch Deck(s), Patio(s), Wrap Around, Balcony
Parking Type Attached Garage
Attached Garage 2
Total Parking Spaces 2
Garage Y
Building
Story 2
Foundation Crawl Space
Sewer Public Sewer
Water Well
Architectural Style Craftsman
Level or Stories 2
Additional Building Above Grade, Below Grade
New Construction N
Schools
School District Queen Anne'S County Public Schools
Others
Senior Community No
Tax ID 1804042271
Ownership Fee Simple
SqFt Source Assessor
Acceptable Financing Cash, Conventional, VA
Listing Terms Cash, Conventional, VA
Financing Cash,Conventional,VA
Special Listing Condition Standard
Read Less

Bought with Joseph Wallman • Coldwell Banker Realty
GET MORE INFORMATION




